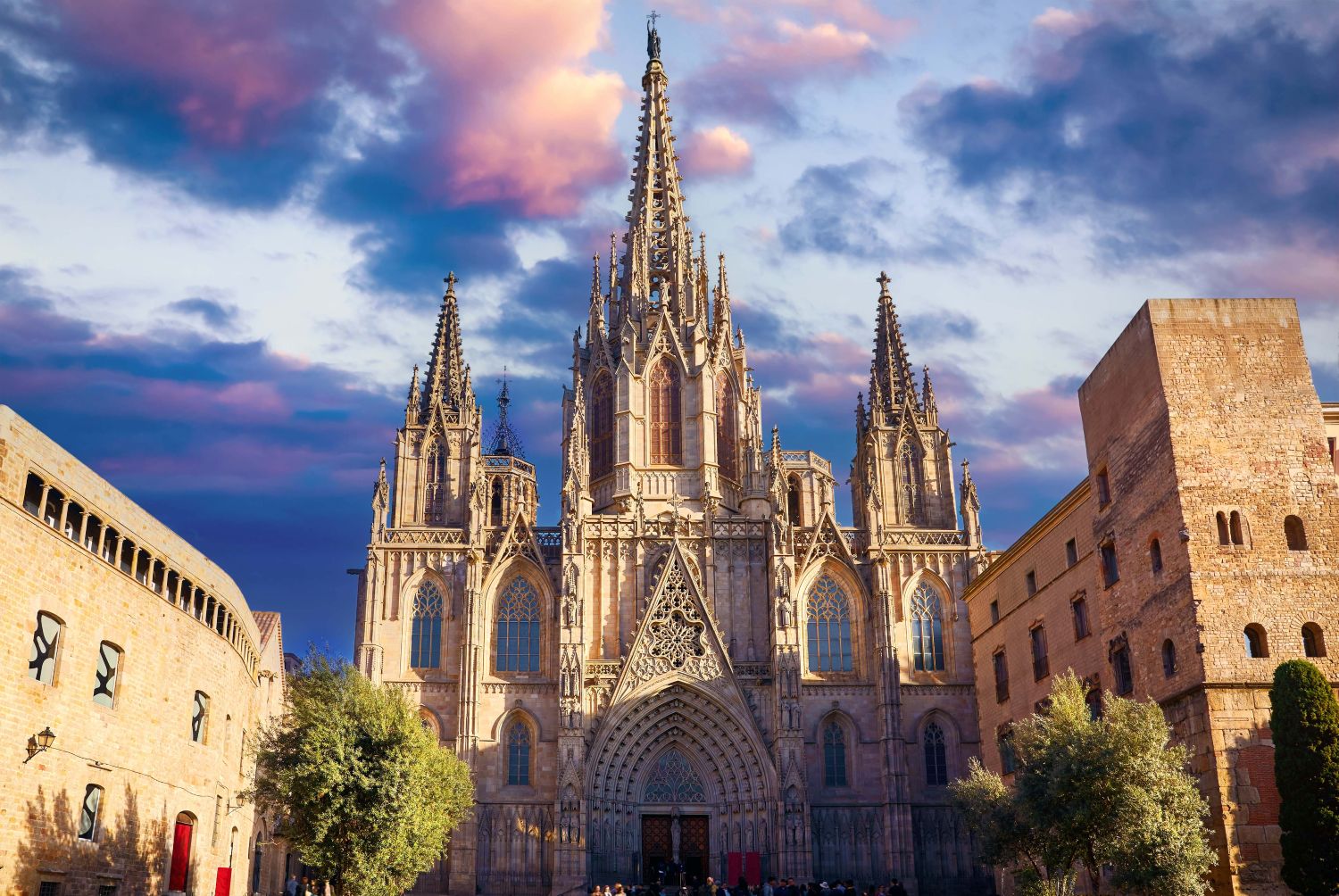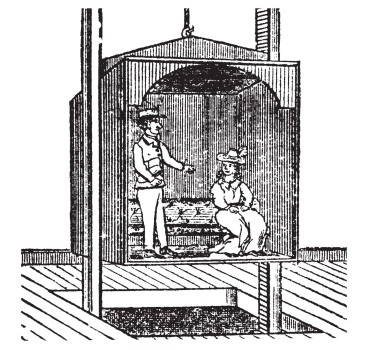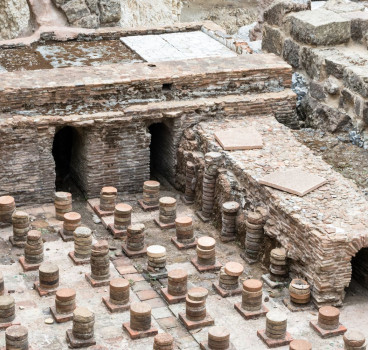Medieval masonry and how gothic cathedrals touched the sky
Gothic cathedrals, these magnificent edifices, with their soaring vaults, seemingly weightless walls of stained glass and intricate lacework of stone, stand as enduring testaments to human ingenuity and unwavering faith. At the heart of their breathtaking grandeur lay a revolution in masonry, a profound understanding and masterful manipulation of arches, buttresses and stonework that allowed medieval builders to literally touch the sky.
The construction of Gothic cathedrals, spanning roughly from the mid-12th to the 16th centuries, was not just an architectural undertaking - it was a complex interplay of religious fervour, civic pride, burgeoning craftsmanship and groundbreaking engineering. These were projects that often took generations to complete, demanding immense resources, meticulous planning and the collective expertise of countless individuals.
The master masons, the architects and engineers of their time, were at the forefront of this movement, pushing the boundaries of what was thought possible with stone and mortar. Their innovations in structural support and stone carving techniques were pivotal in achieving the unprecedented height and luminosity that define the Gothic style.
To truly appreciate the revolutionary nature of Gothic masonry, it's essential to understand its Romanesque predecessor. Romanesque architecture, prevalent in the preceding centuries, was characterised by its solid, weighty forms, rounded arches, thick walls and relatively small windows. These features were necessary to support the immense weight of the stone barrel vaults that spanned the naves and aisles. Light was often dim and filtered, creating a sense of solemnity and enclosure.
However, inherent limitations in Romanesque construction spurred a search for new solutions. The massive walls restricted the size and placement of windows, hindering the desire for more light-filled interiors. The heavy barrel vaults exerted continuous downward and outward thrust, necessitating substantial supporting walls and limiting the potential for soaring heights. The seeds of change were sown as builders began to experiment with new forms and techniques, gradually evolving towards the elegant dynamism of the Gothic.
The pointed arch
Perhaps the most fundamental innovation that really underpinned the Gothic revolution was the adoption and refinement of the pointed arch. While not entirely unknown in Romanesque architecture, the pointed arch became a defining characteristic of the Gothic style and a key to its structural advancements.
Unlike the semi-circular Romanesque arch, the pointed arch distributes the weight of the structure more vertically down towards its supports. This crucial difference significantly reduced the lateral thrust, the outward force that pushed against the walls. By channelling the load more efficiently, builders could construct taller and thinner walls, opening up the possibility for larger windows and greater height.
Furthermore, the pointed arch offered greater flexibility in design. Arches of varying spans could be constructed with the same rise, allowing for more complex and unified vaulting systems. This adaptability was crucial in creating the intricate and interconnected spaces within Gothic cathedrals.
Building upon the efficiency of the pointed arch, Gothic masons developed the ribbed vault. This ingenious system revolutionised the way ceilings were constructed and supported. Instead of a continuous barrel vault, the ribbed vault consisted of a framework of intersecting arched ribs that carried the weight of the thin panels of masonry filling the spaces between them.
These ribs, typically constructed first, acted as permanent centering for the vault. They concentrated the weight along specific lines, transferring the load more effectively to the supporting piers. This allowed for lighter infill panels, reducing the overall weight of the vault and further minimising the lateral thrust on the walls.
The ribbed vault also had a profound impact on the aesthetics of the cathedral interior. The intricate network of ribs created a visually dynamic and upwardly soaring effect, emphasising the verticality of the space and drawing the eye towards the heavens. The complex patterns formed by the intersecting ribs became a hallmark of Gothic design, evolving into increasingly elaborate and decorative forms over time.
The flying buttress
The reduction of lateral thrust achieved through pointed arches and ribbed vaults paved the way for another groundbreaking innovation - the flying buttress. This external support system was a direct response to the remaining outward forces exerted by the high vaults.
In Romanesque architecture, massive, continuous buttresses were built directly against the exterior walls to counteract the thrust. These bulky supports often obscured the windows and contributed to the overall heavy appearance. The Gothic flying buttress, however, took a more elegant and efficient approach.

Flying buttresses are arched structures that leap across the side aisles and chapels, reaching up to the point where the thrust from the main vault is concentrated. They transfer this outward force down to substantial vertical piers located away from the main walls. This ingenious system effectively externalised the support, allowing the walls between the buttresses to be thinner and punctuated by large stained-glass windows.
The visual impact of flying buttresses was also significant. These skeletal arms of stone, often adorned with intricate carvings and pinnacles, became a defining feature of the Gothic exterior, contributing to the cathedral's soaring and ethereal appearance. They were not merely structural elements but also integral parts of the overall aesthetic design.
The innovations in arches and buttresses were inextricably linked to the remarkable advancements in stone working techniques during the Gothic period. The sheer scale and complexity of these cathedrals demanded a high degree of precision in the cutting, shaping, and placement of individual stones.
Medieval masons developed sophisticated tools and techniques for quarrying, transporting, and carving stone. They possessed an intimate knowledge of the properties of different types of stone and employed geometric principles to ensure the accurate construction of complex architectural elements. The use of templates and compasses allowed for the mass production of standardised components, contributing to the efficiency of the building process.
In time, stonework in Gothic cathedrals became an art form in itself. The surfaces of piers, capitals, arches and buttresses were often adorned with intricate carvings of biblical scenes, saints, foliage and grotesque figures. This ornamentation served not only a decorative purpose, but also an educational one, conveying religious narratives to a largely illiterate population. The level of detail and craftsmanship achieved in these stone carvings is truly astonishing, reflecting the skill and dedication of the medieval artisans.
The interplay of light and space:
The innovations in Gothic masonry collectively enabled a radical transformation in the experience of interior space. The pointed arches, ribbed vaults and flying buttresses worked in concert to create taller, more open and significantly brighter interiors compared to their Romanesque predecessors.
The thinner walls, freed from the primary burden of supporting the vaults, could be pierced by vast expanses of stained glass. These luminous windows, often depicting intricate biblical stories and vibrant patterns, flooded the interior with coloured light, creating an ethereal and awe-inspiring atmosphere. The interplay of light and shadow, shifting throughout the day, further enhanced the sense of dynamism and transcendence.
The soaring height of the naves, often reaching unprecedented dimensions, contributed to a feeling of verticality and aspiration. The intricate network of ribs in the vaults drew the eye upwards, emphasising the connection between the earthly realm and the divine. The overall effect was one of lightness, grace and spiritual elevation, designed to inspire wonder and devotion in the worshipper.
The construction of a Gothic cathedral was more than just a feat of engineering; it was a profound expression of religious faith, civic pride and communal effort. These monumental projects often involved the entire community, from the wealthy patrons who funded them to the humble labourers who worked on the construction site.
The intricate symbolism embedded in the architecture and ornamentation further enhanced their significance. Every element, from the orientation of the building to the specific carvings, was imbued with religious meaning, reflecting the complex theological doctrines of the time. The cathedrals served not only as places of worship but also as centres of community life, hosting religious festivals, civic gatherings and even markets.
The innovations in medieval masonry that culminated in the Gothic cathedrals left an indelible mark on the history of architecture. The principles of structural support and the aesthetic ideals developed during this period continued to influence building design for centuries to come. Even today, the soaring heights, elegant forms and breathtaking luminosity of Gothic cathedrals inspire awe and wonder.
The legacy of the master masons lies not just in the physical structures they created, but also in the knowledge and skills they developed and passed down through generations. Their understanding of geometry, their mastery of stone and their innovative approach to structural engineering represent a remarkable chapter in the history of human ingenuity.
The Gothic cathedrals that majestically touched the sky were not simply the product of fervent religious belief - they were the tangible embodiment of a revolution in medieval masonry. The ingenious adoption and refinement of the pointed arch, the development of the ribbed vault and the innovative application of the flying buttress, coupled with unparalleled skill in stonework, allowed medieval builders to overcome the limitations of previous architectural styles.
These innovations not only enabled unprecedented height and luminosity, but also transformed the experience of interior space and served as powerful symbols of faith and community.
Additional Articles

Why modern builders still use tools invented thousands of years ago
Walk onto a modern construction site and you will see plenty of laser levels, drones, tablets and power tools. Yet look a little closer and something unexpected becomes clear. Alongside all this...
Read moreThe elevator that changed the world when Elisha Otis cut the rope
Today, stepping into a lift is one of the most routine acts of modern life. We press a button, glance at the floor indicator, and trust, almost without thinking. that a metal box will safely carry us...
Read more

How the Romans invented central heating
Central heating feels like a modern convenience, yet its core principles were mastered nearly two thousand years ago. Long before boilers, radiators and underfloor heating systems, the Romans...
Read more