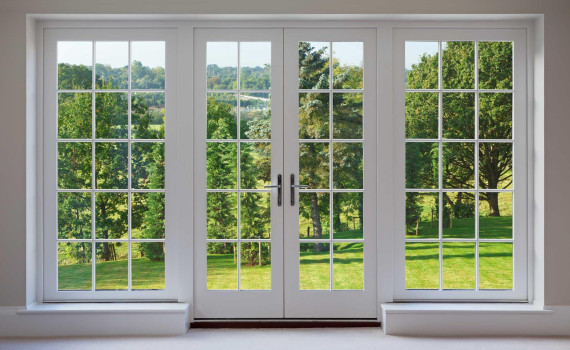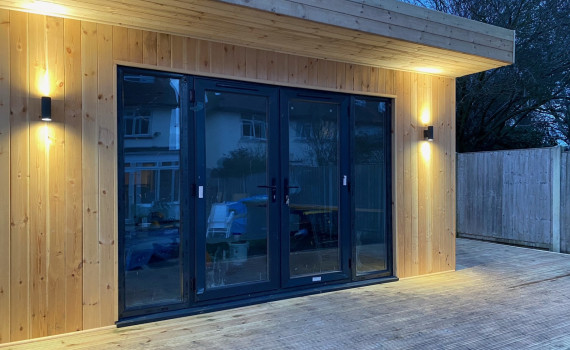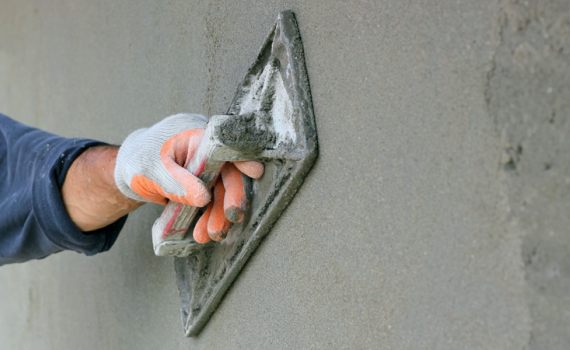How to
Welcome to the "How To" section of Talk.Build, your one-stop shop for tackling any construction, building, or home improvement challenge. Whether you're a seasoned pro or a complete beginner, we've got the clear, step-by-step instructions you need to make your DIY dreams a reality. Simply use the search box to find the right guide for you.
Think of us as your virtual toolbox, packed with:
- Detailed guides: From tiling a backsplash to building a deck, we break down complex projects into simple, actionable steps.
- Pro tips and tricks: Learn shortcuts, hacks, and insider knowledge to save time and effort on any project.
- Essential skills: Master foundational techniques like framing, plumbing, and electrical work to become a true home improvement powerhouse.
- Product and tool reviews: We help you choose the right tools and materials for the job, so you invest wisely and get the best results.
Remember: While our advice is based on expert knowledge and experience, always double-check instructions with manufacturers and safety guidelines. And if you're ever unsure about something, don't hesitate to consult a professional. The most important thing is to stay safe and build something you can be proud of!
So grab your tools, roll up your sleeves, and let's get building! Talk.Build is here to guide you every step of the way.








