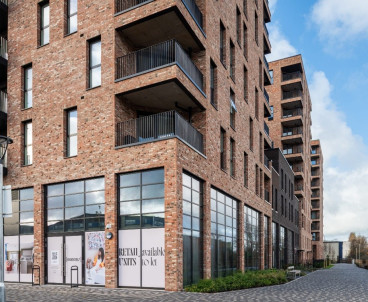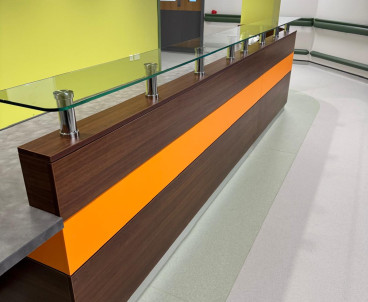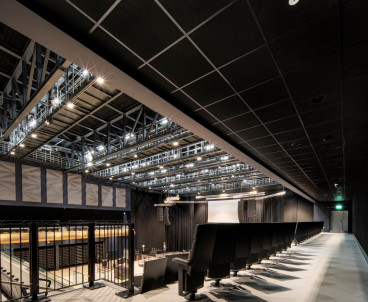Zentia’s Biobloc and Aquabloc Tiles correct fit for healthcare project
Chesterfield Hospital has opened the doors to its brand new, £26 million A&E department, designed with an innovative approach to patient flow, high spec equipment and ultra-modern technology. The vision was to create a modern department that incorporated enhanced ways of working as well as improved patient privacy and dignity.
CHALLENGE
The hospital required a multi-faceted ceiling solution to cover its main patient areas as well as the wet rooms that required extra protection from moisture. The ceiling would be required to meet stringent healthcare hygiene regulations, whilst providing an environment that enhanced patient wellbeing and comfort.
Not only this, but the building’s design meant a ceiling was required over a space that housed the plant room above, resulting in a vast number of M&E services located in the ceiling void.
Senior Architect on the project, Russell Colling summed up the obstacles faced: “The main challenge was the amount of M&E services within the ceiling void and providing access for maintenance. The clinical spaces also required an antimicrobial performance.”
SOLUTION
A solution was found in the form of Zentia’s Biobloc Plain (previously known as Bioguard Plain) tiles and Aquabloc tiles. Having previously specified Biobloc, the project architects knew it would be the correct fit for their next healthcare project.
Therefore, 4,200m2 of Biobloc was used throughout the clinical spaces, offices and staff areas. The Biobloc Plain tile is designed for application in healthcare settings, particularly in areas where the risk of infection ranges from average to severe due to its specialised coating that actively inhibits the growth of bacteria.
The tiles are also designed to support health and wellbeing by blending superior acoustic performance with high light reflectance, creating a private and comfortable setting for patients.
Zentia’s Aquabloc tile was used throughout the hospital’s wet rooms. One of Zentia’s toughest tiles, it is able to operate in environments that are damp and high in temperature, making it perfect for shower and bathroom areas.
To overcome the issue of a lowered ceiling below the plant room, Zentia’s Axiom Grid was used. Senior Architect, Russell Colling explained: “The department was designed to have a lowered ceiling over the central nurse bases, but it is located beneath the plant room which resulted in a vast number of M&E services within the ceiling void. The limited available space meant that bulkheads could not be supported from the soffit. During the onsite meeting with Zentia for the coordination of the ceiling, it was recommended that Axiom could be installed to delineate the nurse bases within the open Majors Department.”
He added: “The suspended ceiling also allowed radiant panels, as well as lighting to be installed within the ceiling grid, which freed up wall space for the equipment and services in the clinical rooms.”
Zentia’s ceiling system was successfully installed over three months by specialist contractor Ace Partitions & Ceilings. Project Manager, Nathan Kerry, said: “The project was very challenging to complete due to the amount of M&E services, but we had great communication with Zentia’s local specification manager who was very helpful when getting around the issues on site.”
The successful project at The Chesterfield Royal Hospital exemplifies how Zentia’s innovative solutions can achieve practical performance requirements while creating a modern, patient-centred healthcare environment.
Additional case studies



