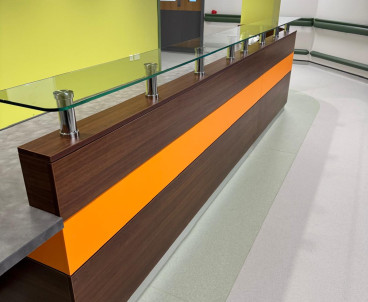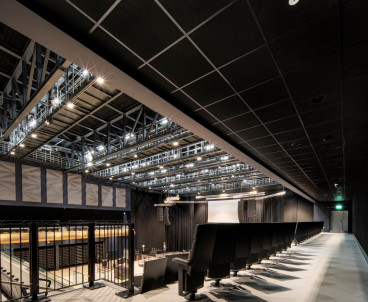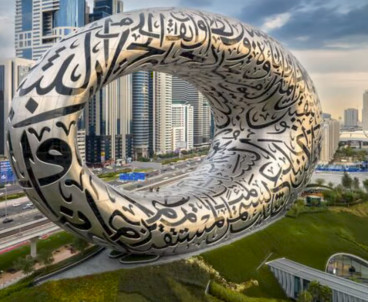A New Angle on Ceiling Design
Material Source Studio in Manchester serves as a hub of innovation and inspiration for built environment professionals. Featuring installations from over 50 leading brands, the space offers a dynamic mix of product showcases, seminars, workshops, CPDs, and networking facilities. The studio is designed to foster creativity while providing a comfortable, collaborative environment for designers and architects.
CHALLENGE
When Material Source Studio sought to enhance its meeting room with a ceiling solution that would push the boundaries of traditional ceiling tiles and encourage collaboration across its partners, Zentia in collaboration with MSS partner, Light Forms, stepped in to deliver a tailored solution.
To meet the unique needs of Material Source Studio, Zentia was tasked with incorporating a ceiling solution that would tie in with the room’s soft furnishing and create a cohesive visual appeal. A ceiling solution that could integrate lighting and remain acoustically sound was also required to ensure the installation provided practical benefits, including a comfortable co-working and networking atmosphere.
Material Source Studio wanted to highlight how successful collaboration between different manufacturers could result in a high-quality, bespoke product solution. For Zentia, a grid solution had to be devised that could include bespoke lighting from Light Forms as well as the installation of triangle ceiling tiles.
SOLUTION
Zentia proposed and delivered a bespoke solution featuring the DecoFrame Kit Classic Canopy, Gridline, and triangle tiles in a mixture of white and grey. Zentia’s Solutions Design Manager, Nick Harper, created the design alongside providing the expertise and partnership working that Zentia is known for.
Key features of the solution included bespoke lighting, designed in collaboration with Light Forms, which complemented the overall aesthetic and functionality of the raft system. The raft was tailored to align perfectly with the size and space of the table beneath it, ensuring a balanced and cohesive look.
The meeting room containing the Zentia ceiling solution is positioned next to the kitchen and at the bottom of the main staircase meaning people were often walking past. The room is also primarily used to host presentations and board meetings, so an acoustically sound solution was essential.
John Spicer, Head of New Product Development at Zentia was happy with the result, he comments:
“We’ve been encouraged by the positive feedback on how straightforward the installation process is, which led us to officially launch this as a product. To support architects and designers, we’ve developed a set of standardised Revit models, available to download from NBS Source, BIMobject, and our own website, making specification as seamless as possible. For bespoke designs, our in-house team is on hand to help turn your vision into reality.”
Completed in July 2025, the installation by Sound Interiors has redefined the showroom space, uniting architectural form and acoustic function. The DecoFrame Kit Classic Canopy, combined with Gridline, and triangle tiles create a bold statement ceiling that enhances spatial quality, enriches the user experience, and offers inspiration for those seeking innovative, design-led ceiling solutions.
Additional case studies



