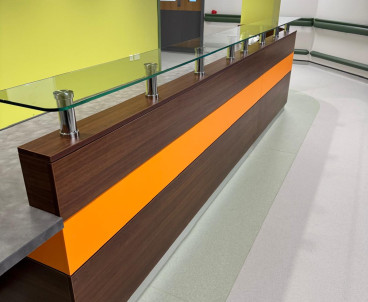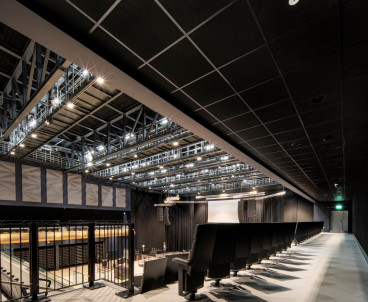IG Masonry achieves architect’s vision
In Marylebone’s Harley Street Conservation Area, Thayer Street is a four-storey, steel framed office building with retail accommodation at ground and basement levels. Located close to privately-owned terraced houses, offices and public buildings to the north boundary, and commercial offices, historical buildings and retail to the south, Thayer Street is a stunning redevelopment of an existing site at 20-27 Thayer Street and 47-57 Marylebone Lane, with existing buildings joining the two streets. Targeting a BREEAM Excellent rating for the office use, the building features a façade that has been retained in Marylebone Lane whilst the post-modern frontage in Thayer Street has been demolished and improved, complementing the architectural style of the area.
Due to its ability to meet the specific challenges for the project, the contractor Knight Harwood, chose IG Masonry Support to design and manufacture the masonry support and brick slip systems needed to achieve the architect’s vision. The bespoke project required multiple design meetings with structural engineers, contractors and the architect to achieve the end vision for Thayer Street.
The Challenge
With the majority of the building demolised, save the existing façade on Marylebone Lane, the project demanded IG’s expertise in designing value-engineered solutions to address numerous engineering obstacles. Contractor Knight Harwood and specialist Winchmore Brickwork required particularly intricate masonry support and brick slip solutions for this build. The existing structure posed unique difficulties, as the steel framework was positioned differently from where IG Masonry's products would typically be fixed back to. This misalignment, coupled with brickwork that was not parallel to the slab edge and varying cavity sizes, significantly complicated the manufacturing process and necessitated bespoke systems for each application.
The ground floor's design called for multiple systems to be stacked atop one another, while the middle supports of the building required secondary steelwork to handle heavy loads. Additionally, the custom small and angled piers had to be engineered to support substantial weight. The project's complexity was further heightened by the prominent stone banding on the front façade, which was approximately 20% heavier than standard brickwork.
The soffits on level four presented their own set of challenges with varying bond patterns, non-standard bricks, expansion joints, and unusual triangular shape details. Finally, the top corners of the building's exterior required a sloped inward brick design to seamlessly blend with the existing brickwork.
The Solution
IG Masonry held regular design meetings to ensure products were being designed, manufactured and delivered to the client’s full requirements.
The complexity of the structure and its unparalleled slab edge necessitated bespoke designs for each system, with varying bracket sizes and shelf angles. This approach eliminated any duplication in IG’s Masonry Support Systems.
To address areas with high load demands, IG Masonry Support manufactured specialised systems, developing three distinct types of masonry support to accommodate the stone design and weight. Additional support was provided through secondary steel with a custom top hat solution.
The project also incorporated cast-in channels for stone slabs, which was delivered to Vobster Architectural for pre-installation, ensuring safe support of heavy stone banding while meeting aesthetic requirements.
IG Masonry Support’s innovative approach extended to the design of both horizontal directional B.O.S.S. A1 units at 470mm wide and triangular units, which were bolted to bespoke Welded Masonry Support systems to allow the expansion joint to blend seamlessly. A particularly noteworthy feature was a custom triangular B.O.S.S unit angled in four directions. To complete the intricate design, IG's brick cutting service produced bespoke brick sizes and shapes, enabling a flawless blend with the opposing brick bond.
Commenting on the project’s unique challenges, Jonathon Wood, Senior Project Manager at Knight Harwood said: "IG Masonry Support's collaborative approach and technical expertise was invaluable in tackling the complex challenges of the Thayer Street project. Their bespoke designs and innovative solutions, particularly for the atypical steel framework details, alignments with existing adjacent structures and varying cavity sizes played a significant part in meeting the architect's vision for this stunning redevelopment "
IG ensured that value-engineered systems were created to keep the costs as low as possible for the client. In addition, deliveries were coordinated to ensure products were onsite, on time but also did not exceed more deliveries than required.
IG Masonry’s Welded Masonry Support systems are designed and manufactured to engineers’ specifications on a project basis. This means that each product is bespoke to the specific project and simple to install onsite, avoiding clashes with any other surrounding products on the build.
"Working alongside IG Masonry Support at Thayer Street was a game-changer for us,” said Lee Campbell, Managing Director at Winchmore Brickwork. “IG’s masonry support and brick slip systems were tailored perfectly to meet the architect’s unique vision particularly when it came to the heavy stone banding and differing intricate soffits that met at differing angles. IG’s in-house brick cutting service provided bespoke sizes and shapes that blended seamlessly with the existing brickwork. The technical team at IG were immense, great to work with and helped us in the delivery of the high-quality brickwork finish this project demanded. We continue to work alongside IG Masonry Support on many similarly detailed projects”.
Through close collaboration with the contractor Knight Harwood and brickwork specialist Winchmore Brickwork, IG Masonry Support provided technical and design assistance, and a range of bespoke brickwork solutions that were integral to the building’s high quality brickwork finish. Despite the numerous challenges of the existing structure, IG’s technical team have once again demonstrated that their collaborative approach and technical expertise can deliver exceptional results.
Additional case studies



