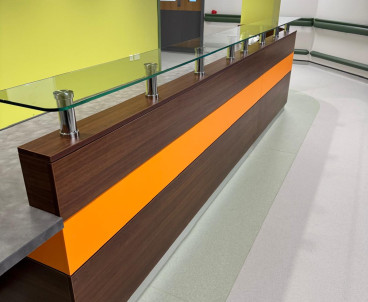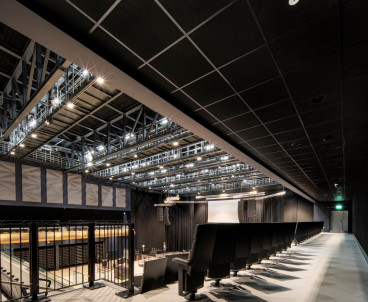GRAND ENTRANCE AT AWARD WINNING HOSPITAL
Proteus Facades has helped to create a grand entrance at the new Grange University Hospital in Gwent, through innovative use of Proteus HR TECU Patina Iron Two copper rainscreen cladding panels and architectural fins.
Designed by BDP Architects, the hospital, which opened four months ahead of schedule in November 2020, was built as part of the Aneurin Bevan University Health Board’s Clinical Futures Strategy and houses the region’s accident and emergency and intensive care facilities.
Developed by main contractor Laing O’Rourke using an extensive adoption of off-site construction, the £350m specialist and critical care centre includes purpose-built facilities for critically ill patients who require the most urgent treatment and care pathways.
As well as utilising offsite construction to deliver shorter build schedules and more environmentally friendly methods of construction, Laing O’Rourke and BDP’s design team used BIM from the outset of the development to maximise the use of digital technology through the supply chain.
Utilising the company’s own Level 2 BIM models and working closely with the designers to ensure strict timescales were met, Proteus Facades manufactured bespoke Proteus HR rainscreen panels and fins with a TECU Iron Two finish for the hospital entrance and restaurant exterior. Installed by Cladanco, the copper cladding is fixed off a Eurobond Rockfibre Rainspan composite panel.
TECU Iron Two has a striking reddish-brown copper surface finish that portrays a weathered steel aesthetic, but with all the longevity and formability of copper. The colours of the natural material blend gradually over time to create the beautiful, aged copper-look. Made from 100% recycled copper, Proteus TECU Iron Two is a sustainable choice.
Proteus HR was specified because the system is lightweight, strong and versatile whilst offering high aesthetic appeal. The integrated modular rainscreen panels also feature an aluminium honeycomb core, structurally bonded between two thin gauges of lightweight metal skin, to create an optically flat panel.
The Proteus HR panels at Grange University Hospital feature in a pod-like design on the exterior of the main entrance and within the foyer; taking the architect’s design from the outside in and creating a visual point of interest for visitors as they enter and exit the building. Adding further aesthetic appeal, the deep red-brown ochre finish of the copper cladding creates a warming pop of natural colour against the monochrome grey and white modular panels that adorn most of the hospital’s exterior.
Bespoke spanning fins manufactured by Proteus Facades measuring 400mm x 80mm were utilised across the entrance and along the external façade of the hospital restaurant. Each fin had an internal support of a 300mm x 50mm x 5mm aluminium extrusion PPC coated with bespoke head and base plate connections for bolting into the primary brackets within the structural openings. The aluminium extrusions were then clad with TECU Patina Iron Two panels to provide the overall finish.
Proteus Facades also fabricated cantilevering head and base cloaking panels and bespoke brackets for use on the entrance and within the foyer to create the illusion that the pods emerge from the wall in a box-like structure.
Grange University Hospital (previously known as the Specialist and Critical Care Centre) is the centrepiece of a new model of healthcare delivery serving over 600,000 people. The 471-bed hospital is home to more than 40 specialist services and features a helicopter pad for patients who need to arrive by air ambulance.
The building also takes advantage of the landscaped setting, offering views across the surrounding countryside and access to therapeutic spaces to promote healing and wellness. It is this design-led and collaborative approach to construction that has resulted in the development securing two Constructing Excellence Wales Awards for Best Digital Construction and Off-Site Development.
Additional case studies



