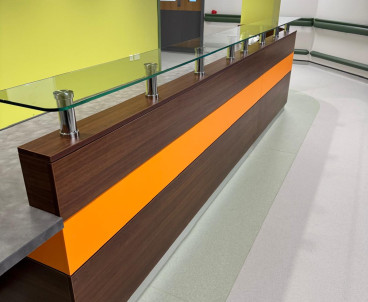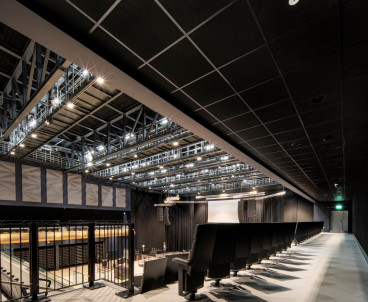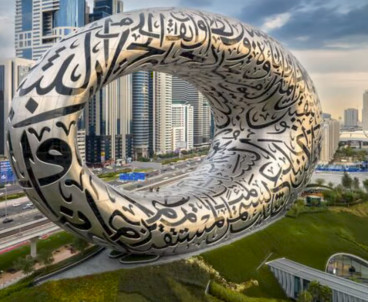Concrete core for stylish building project
Doka’s design expertise, bespoke formwork and industry-renowned hydraulic climbing platforms combined to exceptional effect to deliver a huge, architecturally complex concrete core for a spectacular new development in London’s West End.
Located in London’s Knowledge Quarter along Tottenham Court Road, the Network Building is designed as a highly sustainable structure that can offer offices or laboratories tailored to life sciences research.
The net-zero carbon development, on behalf of Derwent London, will comprise three volumes: 500m2 street-level retail and café space; 15,000m2 office space, and an attractive upper level featuring terraces and green roof areas.
Doka was selected by engineering specialist Keltbray to provide its design knowhow, innovative formwork and climbing platforms for the 10-storey, 45-metre-high concrete core. The steel-frame building will occupy a 42,000m2 footprint, with its huge core including several intricate details such as corridors and staggered beams, all of which had to be considered as part of Doka’s formwork design.
The greatest challenge for Doka’s design team was meeting the project architect’s precise requirements for the core’s detailing. Many hours of collaboration between the parties were key to achieving the desired layout of plywood joints, and the symmetrical positioning of tie holes around them. To help inform the main core’s final design, Doka supported the construction of a trial shutter using a specially designed formwork panel with different plywood and hole designs tested by the architect.
When it came to the core’s construction, Doka’s Top 50 wall formwork facilitated the specialised architectural finish whilst its Framax systemised wall panels were used for standard wall areas. Each formwork panel was preassembled by Doka and delivered to site in sequence with the works programme.
Doka’s crane independent hydraulic SKE50 plus climbing platforms proved ideal to enable a coordinated anchor pattern around the form ties and facilitate the core’s external design details. The system, which was also preassembled, is particularly adept in areas of restricted space. For the Network Building project, the SKE50 plus was adapted to accommodate specialist platforms to enable the completion of the core’s internal cells concurrently with external works. In these areas, the system’s ‘mast’ feature allowed for hanging formwork on upper levels to be rolled back from walls in preparation for the next hydraulic lift, resulting in a climbing process that was as safe and practical as it was time and cost-effective. In total, each concrete core lift contained more than 1,000m2 of Doka formwork.
In terms of other considerations for Doka’s design team to include as part of the Network Building programme, its SKE50 plus climbing platforms needed to be planned so as not to clash with the site’s tower crane which was close to the core. Additionally, the formwork needed to be designed with a void for the positioning of a concrete placing boom.
Pre-project design also accounted for the ‘hiding’ of platform anchors in raised floor zones and avoiding vast sections of steel embedded within the concrete cores. Due to such detail complexities, Doka’s engineering teams invested considerable engineering hours on the design and preassembly of formwork, climbing platforms and accommodating subsequent structural changes.
Doka’s success on this project was the result of a true team effort. This was not only in respect of its working relationship with Keltbray and the architect, but also in its dealings with internal agencies. Doka UK called upon additional expertise from its worldwide cache of engineers to help support the programme’s smooth progress and completion.
Doka’s carefully engineered solutions to the series of complex challenges presented by this mid-rise, high-profile building project provide a towering example of excellent communication and industry knowhow.
Additional case studies



