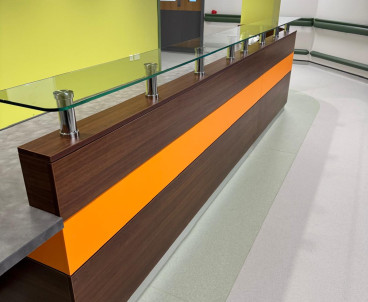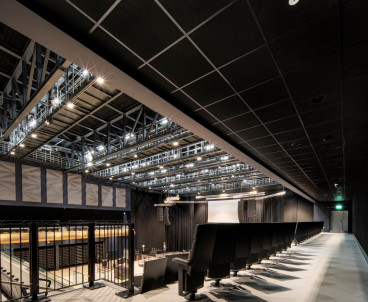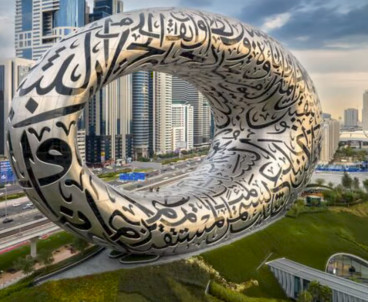IG Masonry Support Delivers Precision Façade Solutions for Landmark Shoreditch Tower
IG Masonry Support has helped bring architectural ambition to life at the Arc, supplying a full masonry support package, including brick slip systems and precision-cut components for a landmark 22-storey tower. |
In the heart of Shoreditch, the Arc is a mixed-use building on City Road offering retail space, contemporary offices, 100 new homes, landscaped roof terraces, and a rejuvenated public realm. The building features a distinctive red brick tiered façade that steps back in three stages and draws inspiration from the early 20th-century towers of New York. IG Masonry Support was appointed to supply a comprehensive package, including masonry support, brick slip systems, precision brick cutting, and all necessary fixings and accessories, for this award-winning scheme. With a highly bespoke brickwork design, the project demanded intensive coordination, innovative design adaptations, and custom-manufactured solutions. A key technical aspect was designing systems that could seamlessly interface between the steel frame system (SFS) and the slab soffit from the 8th to 17th floors. The use of 42-faced GeoBricks in an irregular, non-standard bond required precise alignment with traditional brickwork, while bespoke units were created for complex pier geometries and limited anchoring points. IG Masonry Support participated in multiple design coordination meetings to ensure all elements, including two-course B.O.S.S. A1 (Brick on Soffit Systems) units, could be safely and securely fixed to both the SFS and the slab soffit. Brick set out drawings guided precise placement while bespoke Welded Masonry Support (WMS) systems were engineered to follow the specific pier profiles, with one bracket per side used due to spatial constraints. Folded Angle masonry support systems were also designed to wrap around the lower front piers, ensuring structural continuity. Highly bespoke Windposts, Frame Cramps and Wall Ties were also supplied, avoiding clashes and to accommodate non-standard brick sizes. In addition, sister company Keyfix also supplied over 3,000 metres of its Non-combustible Cavity Trays, including 864 Corners and 8,572 Weeps, accommodating seven floors of the build. Close collaboration throughout numerous design meetings ensured exceptional coordination and quality. By managing all elements of the process in-house, IG Masonry Support streamlined project delivery. Its extensive brickwork expertise was key to meeting the project’s structural demands while achieving a high impact façade that defines the Arc’s distinctive tiered form. |
Additional case studies



