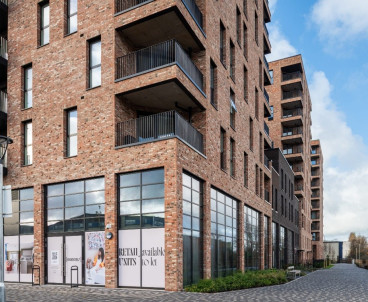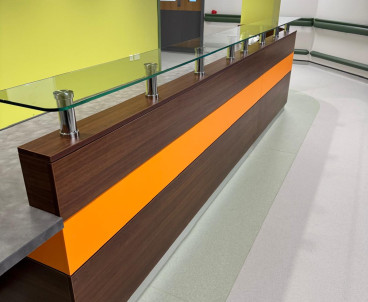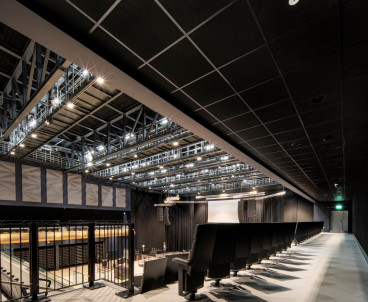Unique luxury residential project with full height vaulted ceilings
Smartroof, a leading provider of offsite manufactured modular ‘room in roof’ systems, has completed its largest and most complex single house project to date. Located in a picturesque Northamptonshire parkland setting, this arts and crafts styled home presented unique engineering challenges that showcased Smartroof’s design expertise and manufacturing capabilities.
The project for developer Clayson Country Homes was designed by architects LMR Designs and included several architectural features and logistical site issues that complicated the roofing requirements from the start. This included complex design requirements, limited site access, and proximity to an airfield requiring pre-approved crane use.
Smartroof’s solution centred on the collaborative effort between its design team, the architect and developer, and structural engineer Simply Structural Engineering. A distinctive feature was the integration of multiple working chimneys into the roofing system, which, along with custom designed steel beams (designed by Smartroof) supporting the roof cassettes, added complexity to the manufacturing and installation of this hybrid roofing system.
Each roof section and cassette were unique, requiring precision in manufacturing, transport, and synchronised installation. The intricate design involved multiple levels, styles and stages incorporated in the build. The vaulted ceilings, which included a dramatic full height vaulted ceiling reaching 4.8 metres in height, necessitated roofing sections with in-lay valleys and hidden box gutters.
Throughout the project, close collaboration between Smartroof, the developer, and site engineers was crucial. Regular meetings and site visits were conducted to verify measurements, discuss emerging challenges, and refine solutions. This ongoing communication and flexible approach to design and manufacturing allowed Smartroof to adapt to any unforeseen issues and keep this ambitious project on track.
All project components were designed by Smartroof and manufactured in its state-of-the-art production facility in Derbyshire. The offsite manufacturing process offered significant advantages including enhanced precision and quality control, improved health and safety and minimisation of material waste. By prefabricating as much as possible, Smartroof significantly reduced on-site construction time and improved overall safety during installation. The efficient use of the limited site space was essential, with close monitoring of crane placement and layout by all teams to make installation smoother.
“As Smartroof’s Head of Contracts, I’m proud to say this was one of our most ambitious housing projects to date. The complexity of this site demanded proactive communication between engineers, designers and site managers. With the limited availability of cranes, our innovative design approach provided an effective solution, ensuring the project’s schedule without compromising Smartroof quality. This collaboration demonstrated the expertise and adaptability of team Smartroof, delivering exceptional results under challenging circumstances.” Said Smartroof Head of Contracts, Jamie Bremner.
The completed project exemplifies Smartroof’s capabilities in delivering complex challenges through innovation, collaboration, and expertise. By providing a bespoke solution that addressed multiple architectural and logistical challenges, Smartroof has once again demonstrated its position as a leader in offsite manufactured roofing systems.
Watch the video: https://www.youtube.com/watch?v=KEiwxV-I57c To find out more contact info@smartroof.co.uk
Additional case studies



