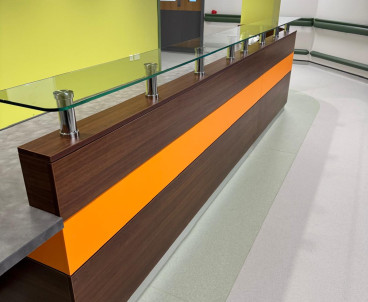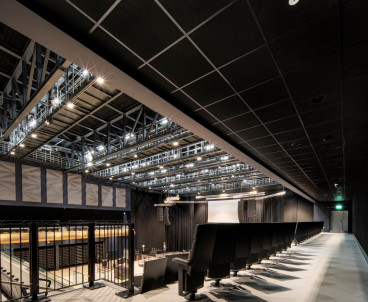IG Masonry Support Delivers Range Of Prefabricated Systems for Monastery at Kylemore Abbey
Completed in 2024, the new Monastery provides a permanent spiritual home and a place of learning and retreat for both residents and visitors. Combining traditional monastic design principles with contemporary construction, the building supports the nuns' mission of hospitality, education and reflection for generations to come.
The new Monastery, Retreat and Education Centre at Kylemore Abbey in Connemara represents a significant and architecturally sensitive development. Situated within the historic Kylemore Estate, one of Ireland’s foremost heritage destinations, the new-build structure symbolises the continuation of a journey that began over 350 years ago with the founding of the Benedictine order in Ypres, Belgium. Officially blessed in August 2024 by Archbishop Francis Duffy of Tuam, the monastery marks a milestone for the Benedictine nuns of Kylemore, who have been based at the estate since 1920.
IG Masonry Support was appointed to provide a range of prefabricated systems that balanced structural performance with architectural integrity. Our scope included the supply of Welded Masonry Support, Brick Slip Lintels A1, B.O.S.S. A1 units and custom masonry support corners, each tailored to meet the unique detailing across various elevations of the project.
At the front of the Monastery, bespoke Welded Masonry Support systems were installed above the central window openings and between the arched main entrance and decorative brick detailing, ensuring visual continuity and structural strength in this prominent feature zone.
To the rear of the building, IG supplied a double-leaf section of Masonry Support, designed to carry two separate façades. This complex component had to withstand increased load demands and was engineered in close coordination with the structural team to ensure strength, stability, and alignment across both leafs.
In the internal courtyard, Brick Slip Lintels A1 were used at ground floor level to create a crisp 102mm soffit with 65mm-high bricks, while the second floor featured 18 lintels with a 215mm depth and stretcher bond finish, maintaining a clean, unified aesthetic across the elevation.
On the rear façade, two levels of Brick Slip Lintels were supplied. The upper units featured a 102x102mm soffit in a rollock bond pattern, while the lower level consisted of 102x65mm bricks, each contributing to the layered visual rhythm of the brickwork and aligning with the architectural intent.
A standout challenge involved a stepped B.O.S.S. A1 unit above the rear door. This complex component required detailed collaboration with the project engineers to align drawings, avoid clashes with support channels, and ensure stability during manufacturing. The stepped design was made repeatable to simplify production and maintain structural strength. Special attention was also given to the transition between the B.O.S.S. unit and traditional brickwork in the side panels, ensuring a seamless visual finish.
Throughout the project, our Masonry Support Corners provided additional precision at junctions and returns, preserving sharp architectural lines and supporting the geometry of the façade.
Together, these solutions delivered a robust, fire-rated, and visually cohesive envelope, supporting both the structural integrity and aesthetic aspirations of this sacred space. The new Monastery now stands as a beacon of spiritual continuity, welcoming thousands of visitors each year and giving the Benedictine nuns a modern, purpose-built environment in which to continue their work of faith, community, and hospitality.
Additional case studies



