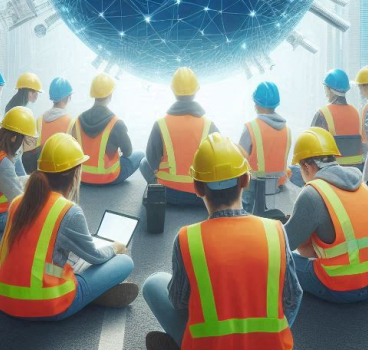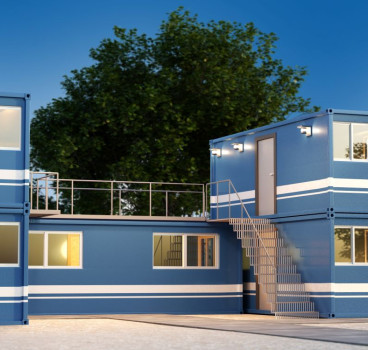DESIGNING THE OPTIMAL AGILE WORKING ENVIRONMENT
Even though every business operates in a different way, in most cases, the commercial office has transformed into a contemporary working environment where employees no longer sit in the same seat for eight hours a day writes Genghis Akay at Planet Partitioning. Instead people are more mobile; transitioning between office locations on an hourly basis depending on the nature of the tasks at hand.
In part, this change has been fuelled by the advent of agile working. With the agile workplace leading to changes in interior design, how can designers create workspaces which strike the fine chord between open, collaborative zones and more secluded areas where confidential meetings can take place?
Agile working: the basics
The definition of agile working is broad and wide-ranging. It exists as both an ideology and a practical approach to working, and can pertain to either flexible working or co-working zones within office areas.
One element that is for certain is that agile working has been steadily on the increase over the past few years. Made fashionable by the likes of global co-working organisation, We Work, agile working not only enables employees to be flexible, it avoids long-term lease commitments and reinforces a working culture based on collaboration and community.
As agile working is now a common component of the way businesses are run, it is changing the way contemporary commercial office spaces are designed and occupied. And with more and more companies requiring design schemes which enhance the employee health, satisfaction and productivity that agile working enables, there are now greater demands on design companies to satisfy these needs.
Creating co-working spaces
As indicated above, agile working is an umbrella topic housing a multitude of different ideas and methods. However, the strands of agile working relevant to designers creating office spaces include flexible working and co-working spaces. Flexible working is itself a large topic, but can be commonly interpreted as a style of working which allows employees to move to different locations; to either squeeze in a doctor's appointment or to feel more motivated in a secluded area.
Conversely, co-working spaces are mostly to do with improving cross-collaboration and communication between teams. It could be a collaborative bench space, a breakout space with soft seating for brainstorms or relaxing, or a touchdown space which people passing through can use as a base to log-on and recharge. Either way, each space should be designed to suit the different tasks employees undertake.
Glass is the answer
When designing the layout of an office, it's imperative to get the balance right between collaborative and open agile spaces and the more enclosed quieter areas which give people their own territory. Glass office partitioning enables a design team to create a layout that provides privacy without compromising flexible working.
The use of glass partitioning, and glass doors which can offer exceptional acoustic performance, gives the designer the tools to create secure areas which can be used for sensitive or confidential discussions, still offering visibility. These partition panels can also be tinted, with special films designed to ensure screen privacy without jeopardising the overall flow of the space.
Excellent spatial planning is crucial in co-working spaces, where employees are filtering in and out throughout the working day. Due to this high amount of traffic, co-working spaces should be designed to be secure and acoustically sound. To maintain an open, agile aesthetic without compromising safety, high-performance glass sliding doors are great design considerations that hit the mark on visuals and practicalities. With a soft, soundless open-and-close function which maintains acoustic comfort, glass sliding doors are elegant, effortless design solutions perfect for agile working environments where user-comfort and maximising usable space is fundamental.
Furthermore, full height, demountable glazed partitions can be used to create small booths or informal meeting rooms for the optimum co-working environment. What is more, demountable glass partitions can be easily removed, which in turn reduces the cost implications for future alterations.
A staple of modern office design, the industrial-look has swept through commercial co-working spaces, creating spaces which employees feel motivated to work in. Considering employees move to different working environments as a way to boost productivity, it is crucial to have an attractive design motif which inspires them to work.
Agile working is here to stay; therefore it is crucial for designers to create office environments which complement this approach to work. By selecting pioneering design solutions such as glass partitioning, companies ensure they devise agile working environments which hit the right note when it comes to elegance and function.
Additional Blogs

Are apprenticeships a real investment in skills or just cheap labour?
Spend any time in the construction sector and you’ll hear the same two conversations running in parallel. The first is about the skills shortage with ageing trades, retirements outpacing recruitment,...
Read moreShould governments subsidise modular construction to solve the housing crisis?
There’s something deeply uncomfortable about the way we talk about the housing crisis in Britain. We describe it as “chronic”, “systemic”, “complex”. We commission reviews. We announce targets. We...
Read more

Do BREEAM and LEED really make buildings better?
Walk into the reception of any new office block and you’ll usually see it, framed proudly behind the desk - a certificate, stating BREEAM Excellent or LEED Gold - sometimes Platinum, if the developer...
Read more