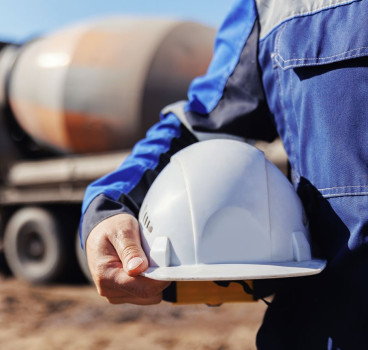Additional Blogs

4 Ways Resilient Construction Gets it Right and 4 Ways It’s Still Falling Short
Climate change is becoming increasingly disruptive as the weather becomes stronger and more unpredictable. These circumstances are constantly pressuring the construction industry, which has had to...
Read moreAre apprenticeships a real investment in skills or just cheap labour?
Spend any time in the construction sector and you’ll hear the same two conversations running in parallel. The first is about the skills shortage with ageing trades, retirements outpacing recruitment,...
Read more

Should governments subsidise modular construction to solve the housing crisis?
There’s something deeply uncomfortable about the way we talk about the housing crisis in Britain. We describe it as “chronic”, “systemic”, “complex”. We commission reviews. We announce targets. We...
Read more