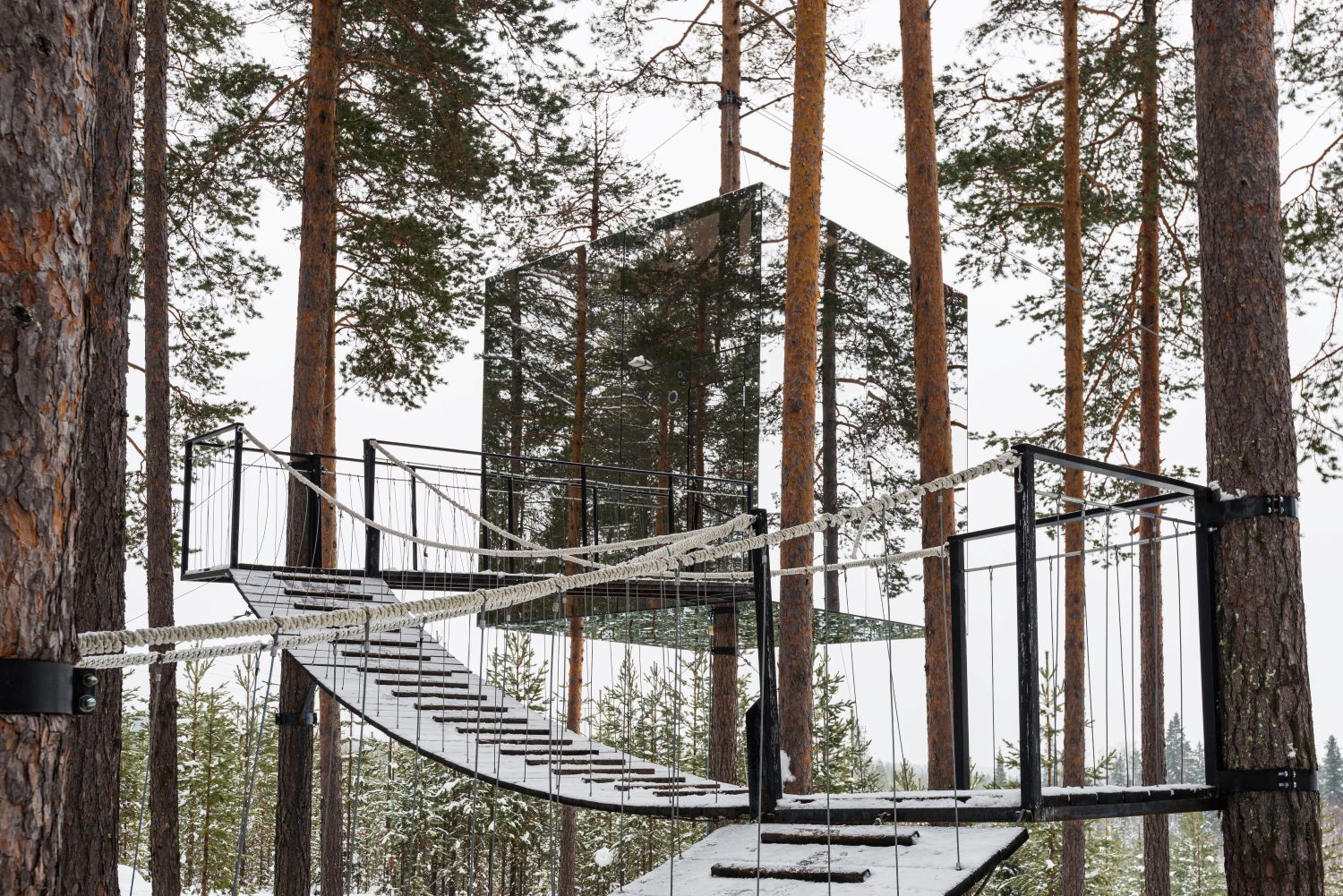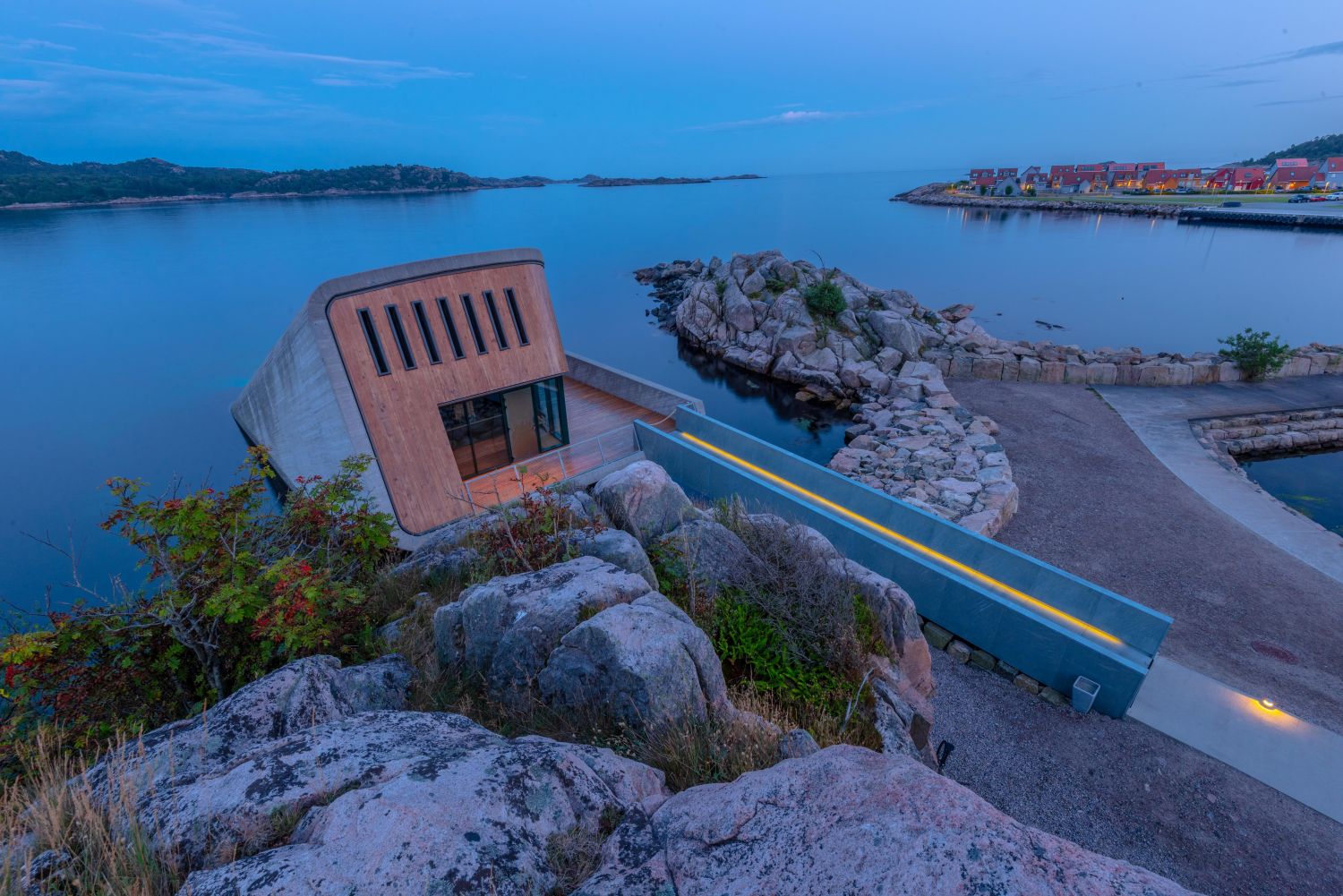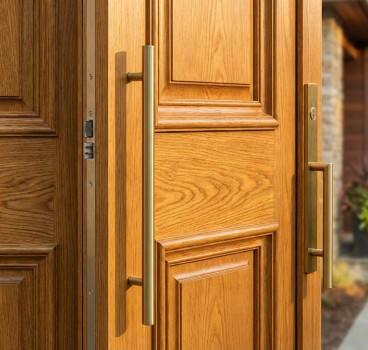The rise of invisible architecture where buildings blend into the landscape
The desire to coexist harmoniously with our surroundings has driven architectural innovation for centuries. From ancient earth-sheltered dwellings to modern green roofs, the concept of blending structures with their environment has taken many forms. Today, a new wave of "invisibility architecture" is emerging, pushing the boundaries of material science and design to create buildings that seemingly disappear into the landscape, in both urban and rural settings, writes John Ridgeway.
This approach exceeds mere camouflage - it's about a fundamental shift in how we perceive and interact with the built environment. Invisibility architecture seeks to minimise the visual impact of structures, allowing the natural or urban landscape to take centre stage.
Several philosophical and practical motivations are driving this trend. In pristine natural environments, for example, the desire to minimise disruption to the ecosystem is paramount. Invisibility architecture allows structures to exist with minimal visual intrusion on the landscape. In dense urban settings, invisibility architecture can also help reduce visual clutter and create a sense of openness and tranquillity.
Some architects and clients are drawn to the challenge of creating structures that are both present and absent, valuing subtlety and understated elegance over bold statements. In some cases, invisibility can enhance the functionality of a building. For example, a wildlife observation centre might be designed to be as unobtrusive as possible to avoid disturbing the animals.
Materials and techniques of invisibility
However, achieving architectural invisibility requires a sophisticated understanding of materials, optics and construction techniques, which is why many architects use highly reflective surfaces to mirror the surrounding environment. This effectively make the building "disappear" by reflecting its surroundings.
Mirrored glass, in particular, offers a seamless reflection of the sky, trees, or urban skyline - reflectivity which can be adjusted to suit specific conditions. Stainless steel, aluminium and other metals can be polished to a mirror finish, although they may be more susceptible to glare and distortion. Such reflective surfaces help buildings blend into dense cityscapes by mirroring adjacent structures.
However, this does come with some challenges. Reflective surfaces can cause glare, which can be a nuisance or even a hazard. Careful orientation and surface treatment are necessary. Reflective surfaces also require regular cleaning to maintain their reflectivity. Birds also may collide with reflective surfaces, mistaking the reflection for open space. Design strategies to mitigate this include fritting or etching the glass.
Alternatively, translucent materials that allow light to pass through while obscuring or distorting the view of the structure behind, can create a sense of ethereality and lightness. Materials consist of translucent glass with varying degrees of transparency, from slightly opaque to almost clear to lightweight fabrics or membranes, which can create translucent walls or roofs, allowing light to filter through. In addition, translucent resins can be moulded into various shapes and used for cladding or structural elements.
Such materials are frequently used on interior partitions to create a sense of openness while maintaining privacy. On facades, it allows natural light to enter while blurring the building's edges and on roofs, it can create a soft, diffused light effect.
Camouflage and mimicry
However, it is camouflage and mimicry where the concept really comes into its own, by employing materials and patterns that mimic the colours, textures, and patterns of the surrounding environment.
This involves carefully selecting materials that match the colours of the landscape, using materials with textures that resemble those of the surroundings, such as rough stone or bark.
Incorporating patterns that echo those found in the environment, such as the lines of trees or the patterns of rocks and integrating vegetation into the building's design to blend it with the surrounding greenery, is also widely used.
The invisibility concept is further developed by integrating structures into the earth, either partially or completely, to minimise their visual impact and take advantage of the earth's insulating properties.
This is achieved by building structures against a slope and covering the walls with earth or by building structures entirely below ground level. Green roofs, covering the roof of a building with vegetation to blend it with the surrounding landscape, are also added.
Examples of invisibility architecture
Several projects around the world have already demonstrated the innovative application of invisibility architecture principles:

- The Mirrorcube (Sweden, pictured above): Designed by Tham & Videgård Arkitekter, this hotel room is clad in mirrored glass and suspended in a tree, reflecting the surrounding forest and creating a surreal, almost invisible presence.
- The Under (Norway - pictured below): Designed by Snøhetta, this restaurant is partially submerged in the sea, with one wall made of panoramic glass that offers views of the underwater world. The building's form and materials blend seamlessly with the coastal landscape.

- The Pierre (USA): Designed by Olson Kundig, this house is built into a rock outcropping, with its roof covered in vegetation. The structure appears to be a natural extension of the landscape.
- The Eden Project (UK): While not strictly "invisible," the biomes designed by Grimshaw Architects use a translucent ETFE membrane that allows them to blend with the surrounding landscape and create a sense of lightness and transparency.
As technology advances and our understanding of materials deepens, the possibilities for invisibility architecture will continue to expand. New materials with enhanced reflectivity, translucency and camouflage properties are being developed and computational design tools are allowing architects to create increasingly complex and integrated forms.
The concept of invisibility architecture is also evolving beyond the purely visual. Architects are exploring ways to minimise the environmental impact of buildings in other ways, such as designing structures that absorb or deflect sound, reducing noise pollution.
Electromagnetic invisibility is another development, with materials that can shield electromagnetic radiation. We also have ecological integration, with buildings that not only blend visually, but also support biodiversity and enhance ecosystem function.
Invisibility architecture represents a fascinating intersection of art, science and technology. It challenges us to rethink our relationship with the built environment and to consider the potential for creating structures that are both present and absent, visible and invisible, in harmony with the world around them – and it is all happening right now.
Additional Blogs

Designing buildings for how people actually break them
Most buildings don’t fail in the neat, diagrammatic ways suggested by drawings and calculations. They don’t politely age according to specifications or wait for loads to be applied exactly as...
Read moreFrom timber to TimberLike: why the next generation of composite entrance doors is changing the trade
For years, timber has been the benchmark for a beautiful front door – rich grain, solid weight, and a classic look that suits everything from terraces to executive new-builds. But traditional timber...
Read more

Can buildings be too smart for their own good?
Over the past decade, the construction industry has embraced the idea of the “smart building” with almost evangelical enthusiasm. Sensors, automation, predictive systems and AI-driven controls are...
Read more