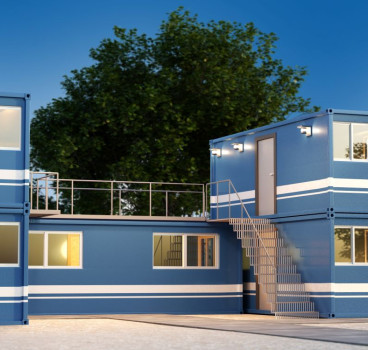The benefits of independently assessed PSI values
The heat loss through junctions is known as thermal bridging and can be one of the most significant sources of heat loss within a building. In a building which has poor insulation, thermal bridging will be less significant, but in a modern new building, that has a highly insulated fabric, the heat will pass through these junctions much faster relative to the surrounding materials. While these junctions cannot be eliminated, properly designed details can drastically reduce this effect. It's absolutely critical we understand the heat loss through these important parts of a building and use a qualified assessor to calculate the PSI value of a junction to better inform the design.
The effect of thermal bridging can vary drastically between buildings depending on design, with anywhere between a realised 5-50% of a building's heat loss coming through these thermal junctions. The rate of heat loss between these thermal junctions is measured as a PSI values (pronounced ‘si'). Calculating them will make the thermal model much more accurate and feed back into the design creating a real difference to the end client and in terms of energy savings, or even more floor area if radiators don't need to be as big.
When standardised details are being used, the cost for each individual PSI value across each building is exceptionally low in comparison to other options. The value the client gains from putting in the calculated PSI values is extremely cost effective. So, in situations where developers are using the same corner detail on several projects (i.e five houses in one location), it starts to add up quickly.
SAP calculation methodology assumes default values that are very poor or estimates how much heat is going through those areas. By calculating that specific PSI value, you are actually measuring how much heat is going through at that point. The assessor can input and overwrite that poor value with something that's realistic and can make 5-10% and sometimes 15% of carbon savings for the entire building. On a standard detached or terraced house, the assessor can expect to make 5-6% carbon savings over ACDs.
If the thermal junctions are not measured, then a default PSI Value is applied to the calculation. The problem in the industry is these default values or dated sets of values such as Accredited Construction Details (ACDs) and Enhanced Construction Details (ECDs) can be inaccurate. At Darren Evans Assessments we will carry out an independently assessed thermal model to cover all of the places where the default values or ACD values are worse than in reality.
As a PSI value assessor, we are essentially tightening down the design and making it more accurate by inputting correct and supported heat loss calculations. This improved accuracy in the building model will lead to design improvements. By taking the time to look at and feed that specific information into the calculation, the assessor is able to provide advice on how to help build these details. While there are some in the industry who create thermal models that are completely unbuildable, we are able to come on board and simplify the whole thing to make sure it is correct.
Independently assessed PSI Values will always be cost effective on every medium scale and larger residential development. When you have more than 10 units employing these details (over even multiple sites with standard details), the larger design and build contractors can focus too much on big ticket items such as expensive renewables and thermal bridging can be overlooked. If you can make a difference over whether or not the PV sits on the roof, the small cost to do the PSI value calculations versus, say, £70k worth of PV, would seem like a no-brainer. If you are not using independently assessed PSI Values in your SAP calculation you are five or 10 years behind everyone else.
By Brandon Wipperfurth, Sustainability and Energy Consultant
Additional Blogs

Are apprenticeships a real investment in skills or just cheap labour?
Spend any time in the construction sector and you’ll hear the same two conversations running in parallel. The first is about the skills shortage with ageing trades, retirements outpacing recruitment,...
Read moreShould governments subsidise modular construction to solve the housing crisis?
There’s something deeply uncomfortable about the way we talk about the housing crisis in Britain. We describe it as “chronic”, “systemic”, “complex”. We commission reviews. We announce targets. We...
Read more

Do BREEAM and LEED really make buildings better?
Walk into the reception of any new office block and you’ll usually see it, framed proudly behind the desk - a certificate, stating BREEAM Excellent or LEED Gold - sometimes Platinum, if the developer...
Read more