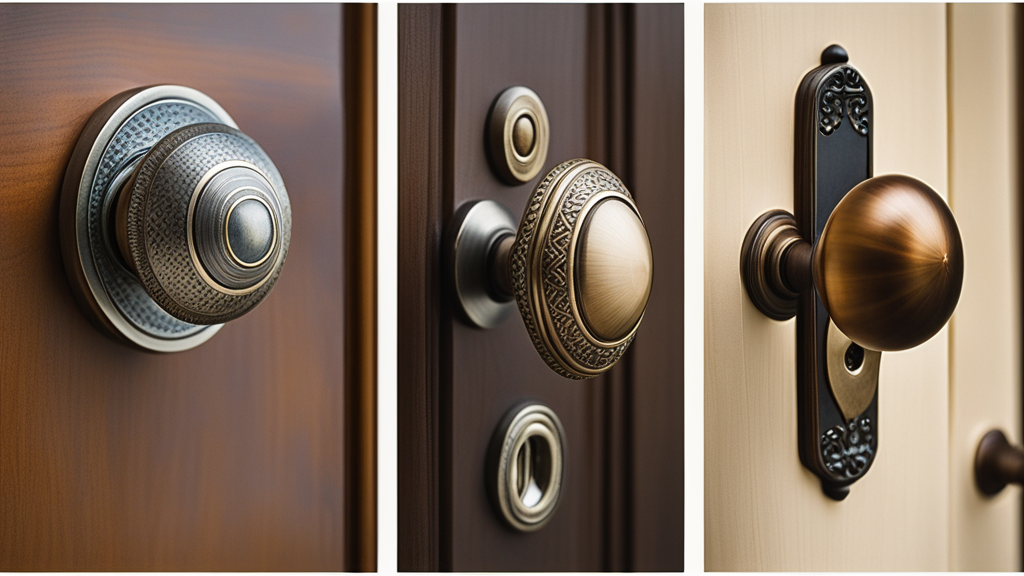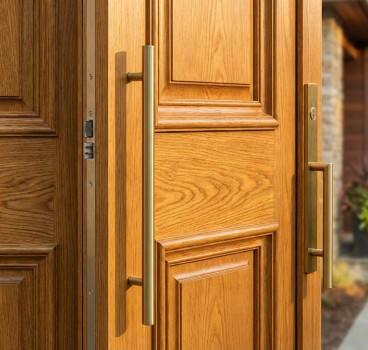In praise of the tiny details that make buildings special
We often marvel at the grand scale of architecture – the soaring heights of modern buildings, the intricate lines of a Gothic cathedral, the expansive curves of an iconic hall, but let’s ask the question - does the true brilliance of a building really lie in the countless, seemingly insignificant minutiae that contribute to its functionality, aesthetics and user experience? Just think for a moment how a building would look and function without the right windows, ventilation systems, door knobs or the hundreds of other small details that make it work, writes John Ridgeway.
These are the unsung heroes that elevate a structure from mere shelter to a symphony of design and engineering, so let’s take a look at what they bring. Imagine for a moment that you are entering a building. Your hand reaches out, seeking a familiar form to guide you through the threshold.
The doorknob, often taken for granted, plays a crucial role in this initial interaction. The weight, texture and temperature all send subtle messages – a heavy, cool brass knob suggests a place of importance, while a smooth, warm wooden knob conveys a more informal setting. According to industrial designer Henry Dreyfuss, who died in 1972, they are a silent language highlighting the importance of this seemingly simple element.
Beyond aesthetics, doorknobs play a vital role in accessibility and user comfort. Lever handles, for instance, are easier to operate for people with limited hand strength, while automatic doors eliminate the need for physical contact altogether.
The choice of material and design also influences acoustics. Knobs with soft, textured surfaces like rubber can dampen sound, while metal knobs can create a sharper, more noticeable click. These seemingly trivial details are carefully considered during the design process, ensuring a seamless and user-friendly experience for all.
Portals to light and design
The same could be said for windows. They are not just openings in a wall - they are portals that connect us to the outside world, framing our view and influencing the interior environment. From the expansive glass walls of modern skyscrapers to the intricate stained-glass windows of medieval cathedrals, window design reflects both form and function.

Architects consider factors like solar orientation, desired light levels, energy efficiency and ventilation when choosing window styles and materials. Double-paned windows with low-emissivity coatings, for instance, minimise heat transfer, while operable windows allow for natural ventilation, reducing reliance on air conditioning.
In historic buildings, stained-glass windows not only filter light but also serve as works of art, narrating stories and enriching the interior space with colour and texture. The meticulous design of windows also ensures functionality – maximising natural light and ventilation – while also contributing to the building's aesthetics and character.
Ventilation systems – unseen and essential
A building may appear aesthetically pleasing, but without a proper ventilation system, it can become uncomfortable and even unhealthy. Ventilation systems, often hidden behind walls and ceilings, silently keep the air flowing, removing pollutants, and maintaining comfortable temperatures. The design of these systems depends on factors like building size, occupancy levels and climate.
In some cases, natural ventilation strategies are employed, utilising strategically placed windows and airflow paths. For larger buildings, mechanical ventilation systems take over, using fans and ducts to distribute fresh air and remove stale air. Advanced systems may incorporate heat recovery technologies, capturing heat from exhaust air and transferring it to incoming fresh air, reducing energy consumption.
While ventilation systems remain largely unseen, their impact is undeniable. They ensure a healthy and comfortable indoor environment, contributing to occupant well-being and productivity.
However, the little details of a building extend far beyond the functional elements. From strategically placed lighting that accentuates architectural features to carefully chosen flooring materials that provide both aesthetics and comfort, every detail plays a role in creating a cohesive and enjoyable experience.
Staircase railings, often overlooked, can be transformed into works of art through elegant curves and intricate designs. Even the seemingly mundane task of selecting a light switch cover can influence the overall feel of a space.
The art of integration
Such details don't exist in isolation. They work in concert with each other to create a unified whole. For instance, the choice of doorknob material might influence the selection of light switch covers, ensuring a consistent aesthetic throughout the space. Window treatments may be chosen to complement the overall lighting design, while ventilation systems are incorporated to ensure proper air circulation regardless of window placement. This meticulous integration is what elevates a building from a collection of parts to a cohesive and well-functioning organism.
The most critical consideration in the design of these details, is the human experience. Architects, engineers and designers strive to create spaces that are not just functional but also comfortable, inspiring and user-friendly. This user-centric approach ensures that the building serves its purpose effectively, whether it's a bustling office space, a serene library, or a vibrant museum.
For example, handrails are designed not just for safety but also for ease of use, considering grip strength and appropriate height for different user groups. Doorways are sized to accommodate wheelchairs and prams, ensuring accessibility for all. Lighting controls are placed intuitively, and signage is clear and easy to understand.
The details within a building can also tell a story, reflecting the architectural style, cultural influences, and even the values of the time it was built. Art Deco buildings often feature geometric doorknobs and stylised light fixtures, while Victorian homes might have ornate door knockers and stained-glass transoms. These details offer a glimpse into the past, hinting at the design sensibilities and technological advancements prevalent during the building's construction.
By appreciating the details that make up a building, we gain a newfound respect for the creativity and ingenuity involved in its construction. These seemingly insignificant parts – the doorknobs, windows, ventilation systems and countless others – are the result of meticulous planning, engineering expertise and a deep understanding of human needs. They represent the unsung heroes of architecture, silently contributing to the functionality, aesthetics and user experience of the spaces we inhabit.
So, the next time you enter a building, take a moment to appreciate the symphony of details that surround you. From the feel of a doorknob to the way light filters through a window, each element plays a vital role in the overall experience. It is through this appreciation of the details that we gain a deeper understanding of the art and science of architecture and the remarkable collaboration between design and engineering that brings a building to life.
Additional Blogs

Designing buildings for how people actually break them
Most buildings don’t fail in the neat, diagrammatic ways suggested by drawings and calculations. They don’t politely age according to specifications or wait for loads to be applied exactly as...
Read moreFrom timber to TimberLike: why the next generation of composite entrance doors is changing the trade
For years, timber has been the benchmark for a beautiful front door – rich grain, solid weight, and a classic look that suits everything from terraces to executive new-builds. But traditional timber...
Read more

Can buildings be too smart for their own good?
Over the past decade, the construction industry has embraced the idea of the “smart building” with almost evangelical enthusiasm. Sensors, automation, predictive systems and AI-driven controls are...
Read more