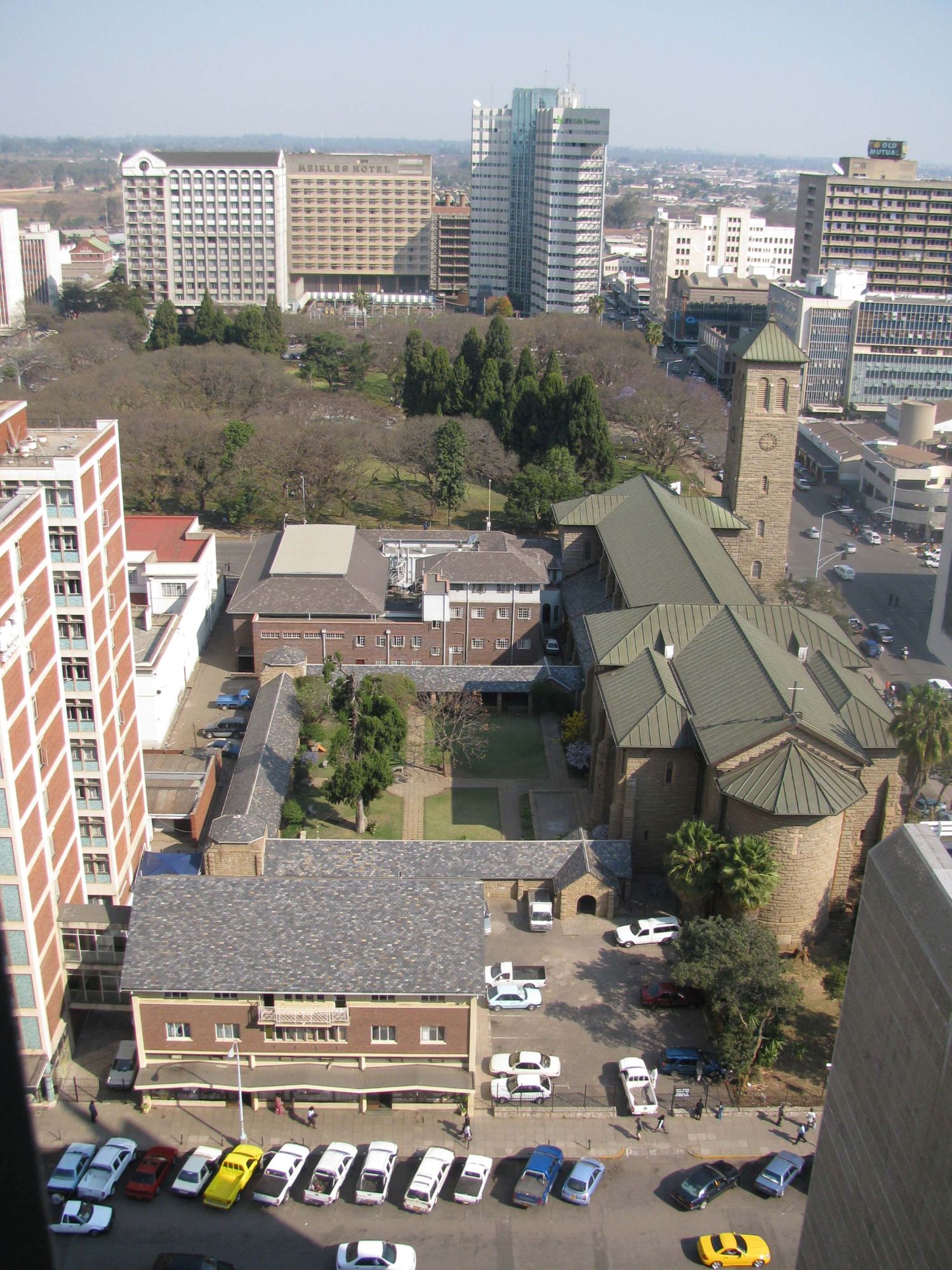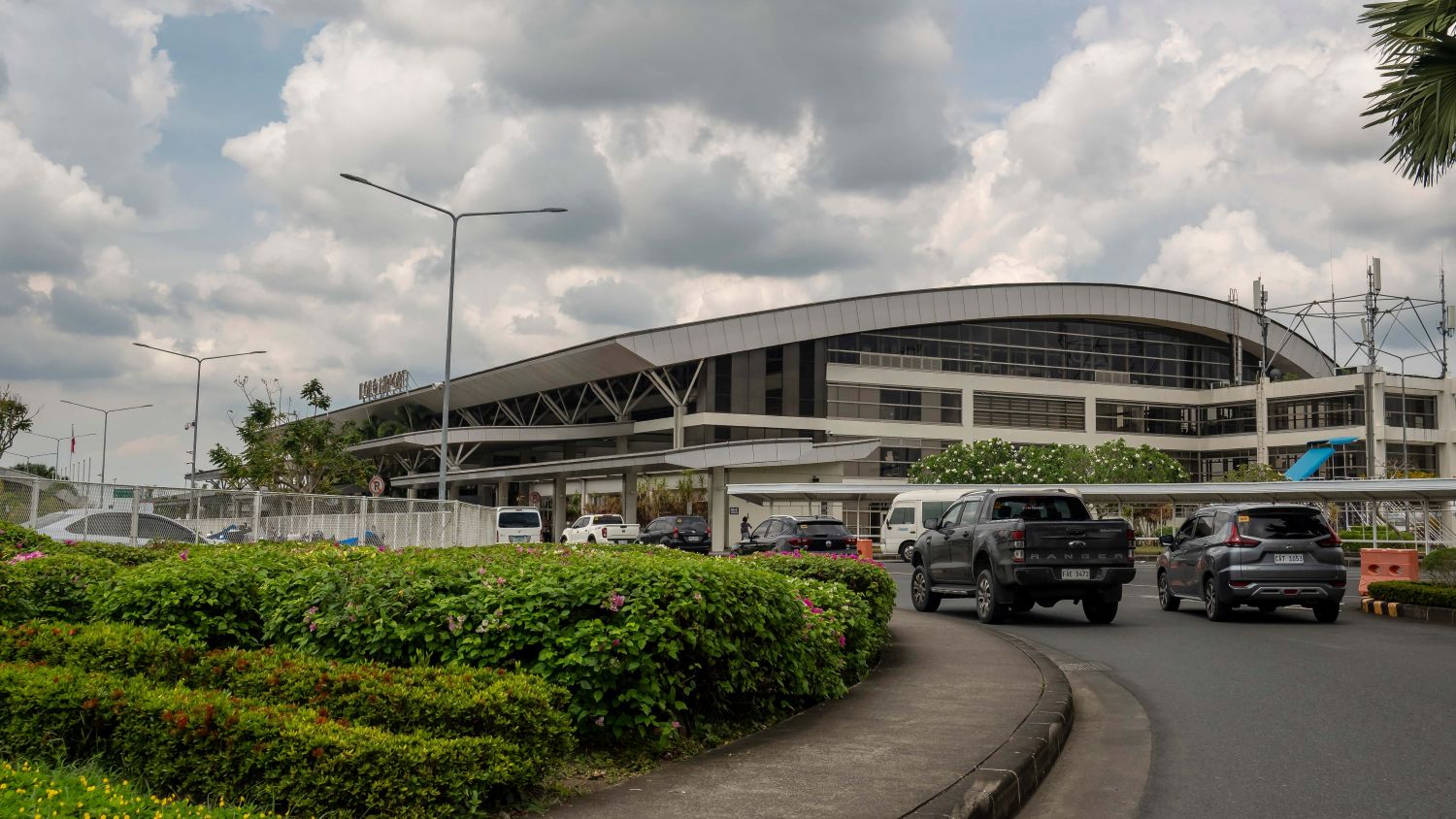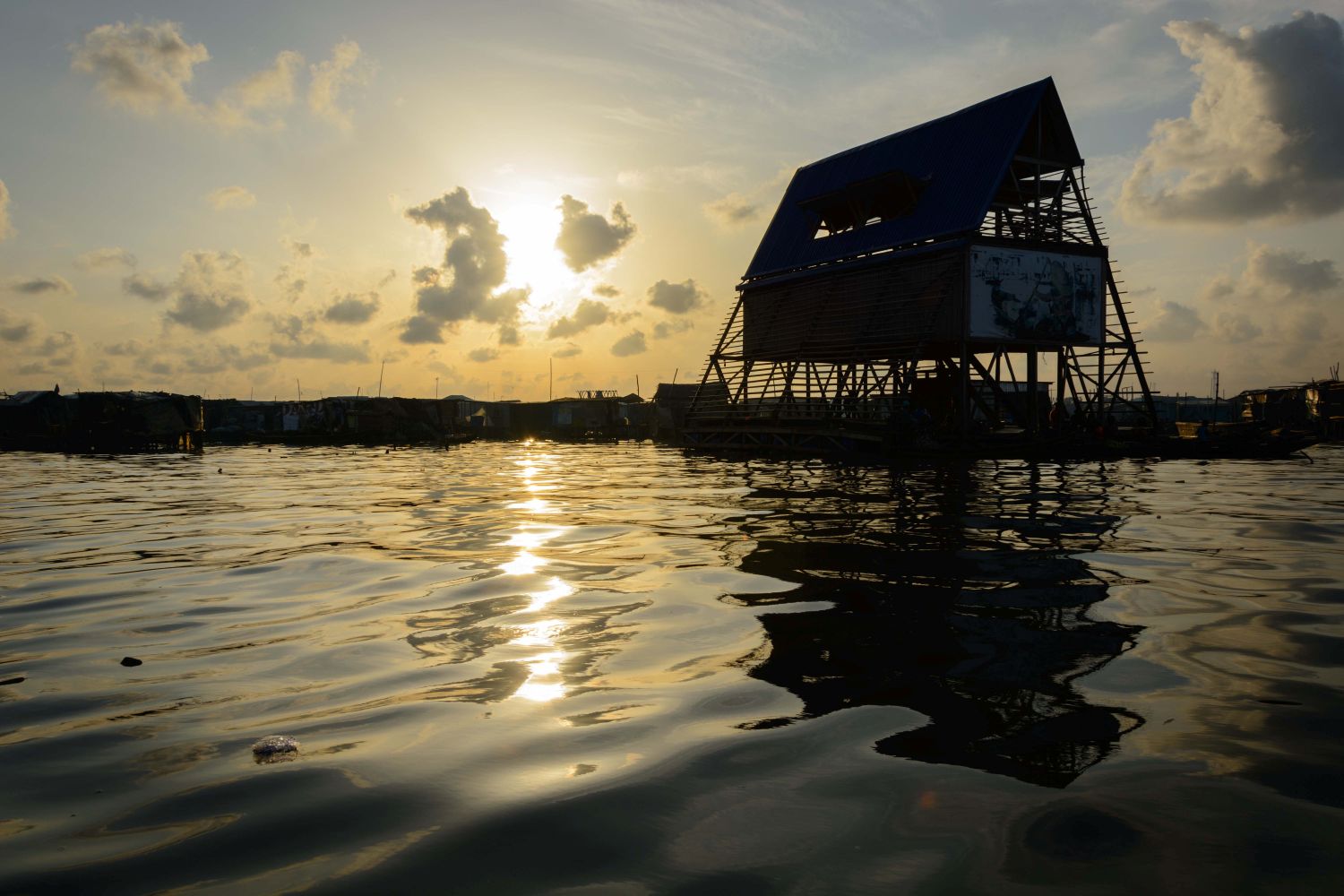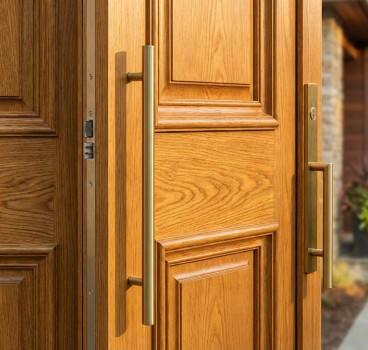How vernacular design is influencing modern architecture
In an age of modern buildings and inspirational design, it would be easy to overlook the profound wisdom embedded in traditional architecture. We are talking here about vernacular design, born from the ingenuity of indigenous communities in remote corners of the world. It offers a masterclass in climate resilience, sustainability and resourcefulness. These are "architects without architects” and they have developed building techniques honed over centuries, perfectly adapted to their unique environments. Now, as the world grapples with the escalating challenges of climate change, modern architects are increasingly turning to these ancient practices for inspiration, writes John Ridgeway.
Vernacular architecture refers to the traditional and local building styles that evolve in response to specific environmental, cultural, and social conditions. It's architecture that arises organically, without the intervention of professional architects, relying instead on locally sourced materials, where communities utilise readily available resources like earth, wood, stone and vegetation, minimising transportation costs and environmental impact.
Buildings are designed to respond to the local climate, maximising natural ventilation, harnessing solar energy and providing protection from extreme weather. Structures reflect the unique cultural practices, social structures and spiritual beliefs of the community. Construction methods are also passed down through generations and refined over time to ensure durability, functionality and resource efficiency.
Across the globe, diverse communities have developed ingenious architectural solutions to thrive in challenging climates. We have seen, for example, adobe construction in the Southwestern US, Middle East and Africa. Thick adobe walls made from sun-dried earth provide excellent thermal mass, absorbing heat during the day and releasing it slowly at night, keeping interiors cool.
We have windcatchers in the Middle East. These ingenious vertical structures channel cool breezes into buildings, providing natural ventilation in hot, still air. Courtyard houses in the Mediterranean and Middle East also create microclimates that offer shade, evaporative cooling and protection from harsh winds.
Hot and humid climates
In hotter climates we have stilt houses in areas such as Southeast Asia and the Amazon Basin. These elevated structures protect against flooding, improve ventilation and provide shade. Thick thatched roofs provide excellent insulation and protect against heavy rainfall in the tropics. These are open air structures designed with large openings and minimal walls to maximise airflow and promote natural cooling.
In colder climates, Igloos, made from snow provide excellent insulation, trapping heat inside while remaining relatively warm. Earth sheltered houses in Scandinavia and North America use the earth's stable temperature to provide insulation and protection from extreme cold and wind.
In coastal areas, buildings are elevated on stilts or platforms to protect against flooding, storm surges and high tides. Many of these buildings are often built with lightweight materials that can withstand strong winds and seismic activity. In the Pacific Islands, traditional knowledge of mangrove management and other natural coastal defences is used to protect communities from erosion and sea-level rise.
How vernacular design is influencing modern architecture
As the world copes with the urgent need for climate-resilient and sustainable building practices, modern architects are increasingly drawing inspiration from these time-tested vernacular solutions. This "neo-vernacular" approach combines the wisdom of the past with the technology of the present, resulting in innovative and contextually appropriate designs.
Bioclimatic design is one such example. This approach emphasises working with the local climate to minimise energy consumption. Modern architects are using vernacular principles like passive solar heating, natural ventilation and thermal mass to design buildings that are naturally comfortable and energy-efficient.
The use of locally sourced and renewable materials, a hallmark of vernacular architecture, is also gaining traction in modern construction. Architects are exploring innovative materials like bamboo, rammed earth and recycled materials to reduce the environmental impact of buildings.
Vernacular architecture's ability to withstand extreme weather events is further informing the design of resilient structures that can cope with the impacts of climate change, such as rising sea levels, stronger storms and more intense heatwaves.
Most importantly, the participatory and community-focused nature of vernacular construction is being incorporated into modern projects. Architects are working closely with local communities to ensure that new developments are culturally appropriate, socially equitable and meet the needs of the people they serve.
There are numerous examples of contemporary projects that demonstrate the successful integration of vernacular principles into modern architecture.

- The Eastgate Centre, Harare, Zimbabwe (Above): Designed by architect Mick Pearce, this shopping and office complex is inspired by the self-cooling mounds of termites. The building utilises natural ventilation and thermal mass to regulate its temperature, requiring significantly less energy than conventional air-conditioned buildings.

- The Iloilo International Airport, Philippines (Above): Designed by architect Honrado Fernandez, the airport incorporates traditional Filipino architectural elements like steeply pitched roofs and natural ventilation systems. The design not only reduces energy consumption but also creates a culturally resonant and welcoming space for travellers

- The Makoko Floating School, Lagos, Nigeria (above): Designed by NLÉ Architects, this floating school is built using locally sourced bamboo and timber. The design adapts to the tidal rhythms of the lagoon, providing a safe and sustainable learning environment for children in this vulnerable coastal community.
- The Zero Carbon House, UK: Designed by architect Bill Dunster, this housing development incorporates passive solar design, high levels of insulation and natural ventilation, drawing inspiration from traditional earth-sheltered and courtyard house designs. The project demonstrates how vernacular principles can be adapted to create energy-efficient and comfortable homes in a temperate climate.
Benefits of integrating vernacular design principles
The integration of vernacular design principles into modern architecture offers a multitude of additional benefits. Buildings are better equipped to withstand extreme weather events and adapt to changing climatic conditions. Reliance on locally sourced materials and passive design strategies also reduces energy consumption, minimises environmental impact and promotes resource efficiency.
Furthermore, designs that are rooted in local traditions and cultural practices create a sense of place, foster community identity and promote cultural preservation – and are very cost effective. Utilising locally available materials and passive design helps to reduce construction and operating costs.
Time-tested vernacular techniques often result in structures that are highly durable and require minimal maintenance. Natural ventilation, daylighting and the use of non-toxic materials also contribute to healthier and more comfortable indoor environments.
However, while the integration of vernacular design holds immense promise, it's important to acknowledge potential challenges and considerations. Vernacular solutions are highly specific to their local context and may not be directly transferable to other environments. Careful adaptation and innovation are required.
The availability of traditional building materials may also be limited in some areas, requiring architects to explore alternative sustainable options. Furthermore, traditional building techniques may require specialised skills and knowledge that are not always readily available. Training and education programmes may be needed to ensure the proper implementation of these methods.
That said, vernacular architecture offers a treasure trove of knowledge for creating climate-resilient, sustainable and culturally vibrant buildings. By studying the ingenuity of indigenous communities who have thrived in diverse environments for centuries, modern architects can gain invaluable insights into how to design buildings that are in harmony with nature and in service to humanity. As the world faces the unprecedented challenges of climate change, there is no doubt that the lessons of the past can guide us towards a more sustainable and resilient future for the built environment.
Additional Blogs

Designing buildings for how people actually break them
Most buildings don’t fail in the neat, diagrammatic ways suggested by drawings and calculations. They don’t politely age according to specifications or wait for loads to be applied exactly as...
Read moreFrom timber to TimberLike: why the next generation of composite entrance doors is changing the trade
For years, timber has been the benchmark for a beautiful front door – rich grain, solid weight, and a classic look that suits everything from terraces to executive new-builds. But traditional timber...
Read more

Can buildings be too smart for their own good?
Over the past decade, the construction industry has embraced the idea of the “smart building” with almost evangelical enthusiasm. Sensors, automation, predictive systems and AI-driven controls are...
Read more