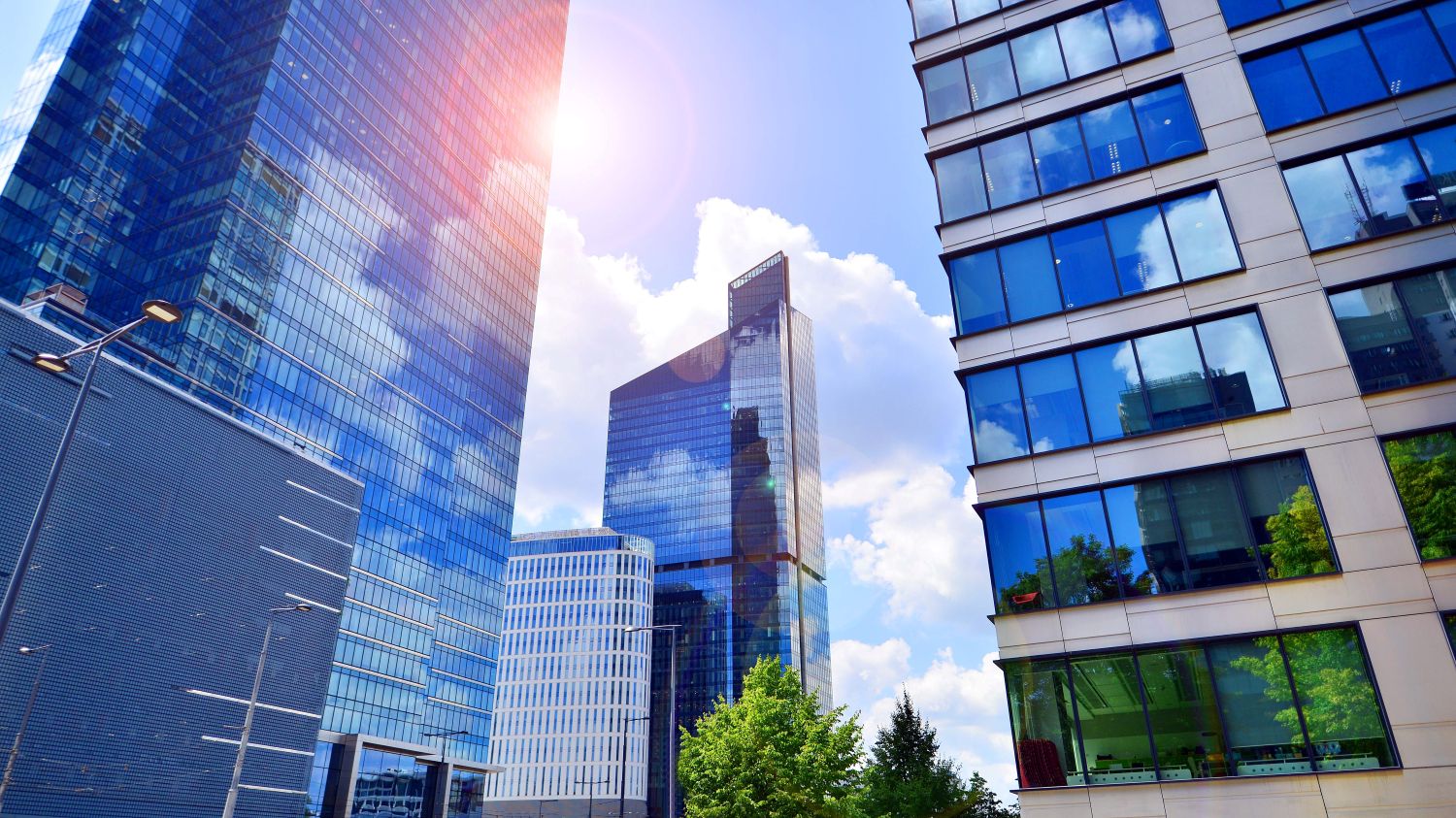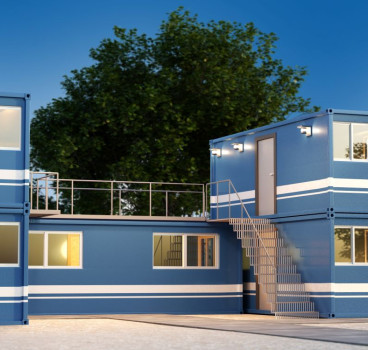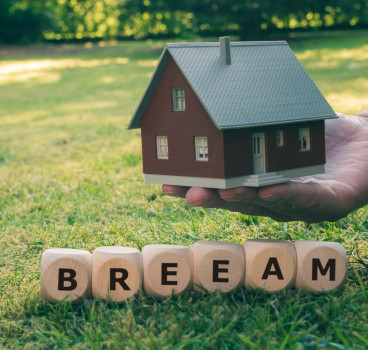How structural glass is shaping the future of architecture
Glass has broken free from its role as a passive window material to become one of the most dynamic forces in modern architecture. No longer just a barrier between inside and out, advanced structural glass now carries loads, shapes entire façades and drives energy efficiency. Its evolution to engineered strength reflects a bold shift in how we design and experience buildings - transparent, resilient and undeniably transformative, writes John Ridgeway.
This transformation began decades ago with improvements in glass strength and treatment. Tempered and laminated safety glass emerged in the mid‑20th century and shortly afterwards, float glass processes made larger, clearer panels economic. What followed was the development of structural glazing systems, where glass could bear load. Curtain wall systems evolved in the 1970s and 1980s that used adhesives and caulks to secure panes directly to frame structures. By the early 2000s, structural silicone glazing allowed architects to design buildings in which the glass façade is both the aesthetic face and part of the load‑bearing system.
Engineered glass today - whether chemically toughened or laminated with internal structural interlayers - performs far beyond what was once considered its traditional use. A decade of material sciences breakthroughs has produced glass with strengths comparable to steel, capable of enduring high wind loads and thermal stresses. Low-emissivity coatings, vacuum-insulated glass units and embedded photovoltaic cells turn façades into energy-saving skins. With double- and triple-glazed structural panels, architects are minimising thermal bridging and maximising daylight penetration. Entire towers, atria and commercial structures now rely on glass as their weather-tight structural envelope.
Its relevance in contemporary architecture hinges on several factors. First, transparency trades directly for occupant wellbeing, offering daylight, views and visual connection to the environment. That connection has been tied to higher productivity in offices, better learning outcomes in schools and improved mood in healthcare settings. Second, environmental regulation is demanding buildings that consume less power and engineered glass façades contribute by trapping heat in winter yet deflecting solar gain in summer.
Related read: Explore other smart materials changing construction.
Net zero targets
In cities seeking net zero targets or BREEAM certification, glass envelopes allow designers to meet both aesthetic and regulatory demands. Third, the ability to prefabricate glass façade modules in controlled factory environments reduces onsite time and improves build quality while minimising waste. That responds to pressures around labour shortages, safety and the race for efficiency in modern construction practice.
The story of engineered glass’s rise is one of ongoing innovation. Early reliance on thick laminated units gave way to composites with glass‑fibre interlayers. Recent advances include self‑cleaning coatings, switchable electrochromic panes and glass with embedded sensors to monitor stress or temperature in real time. Structural glass fins, staircases, balustrades and canopies now appear in flagship projects. Glass is no longer hidden or decorative - it often supports balconies, atrium walkways and entire façades. Its structural role introduces possibilities where the same material can provide daylight, insulation, structural support and even energy generation.
Beyond aesthetics, structural glass also presents technical and regulatory challenges. Safety standards and testing protocols are rigorous where units must pass fragment, load‑bearing, and weather resistance tests. Designers must account for differential expansion, potential for thermal shock and integration with framing systems that can flex under wind or seismic forces. Joint design, sealant longevity and edgework detailing remain critical to performance. Today’s advanced glass systems include edge bonding, encapsulation and redundant safety layers to maintain structural integrity, even under extreme conditions.

The future promises further evolution. Research into ultra-thin, high-strength glass incorporating graphene or nanocomposite reinforcement brings the prospect of ultra-lightweight structural panels. Photovoltaic-integrated glass will become more efficient and cost-competitive, generating power while maintaining transparency. Advances in smart glass will enable façades that adjust opaqueness, letting buildings respond dynamically to changing light conditions, thus reducing cooling or heating loads. Additive manufacturing may one day allow bespoke glass geometries, custom-printed to shape structural curvature in façade design. Even recyclable structural glass is in development, allowing façades to be dismantled and raw materials reused - aligning with circular economy goals.
Circular economy
For developers, engineers and architects, glass continues to redefine what’s possible. A glass façade no longer suggests fragility - it embodies strength, utility, efficiency and user wellbeing. Buildings that once followed the conventional steel‑and‑concrete envelope now embrace façades that sparkle, perform and adapt - all in one integrated system.
Clients and specifiers considering glass must work closely with structural engineers, façade specialists and manufacturers to ensure viability. In the design stage, glass thickness, edge detail, anchorage and energy performance must be modelled holistically. Builders must select installers experienced in glass module erection and sealant application to avoid early performance issues. Policymakers and clients should recognise that upfront cost may be higher than opaque alternatives, but lifecycle savings in energy, maintenance and occupant satisfaction yield strong return on investment.
All this means that glass has passed the threshold from building material to building system. No longer constrained to windows or panels, it now shapes façades, generates energy, protects from weather and supports structural load. As material innovation continues and sustainability imperatives tighten, engineered glass promises to be central to the architecture of tomorrow: transparent, green and resilient. Over the coming decades, what was once a humble material will likely become the backbone of a new era in smart, sustainable construction.
Additional Blogs

Are apprenticeships a real investment in skills or just cheap labour?
Spend any time in the construction sector and you’ll hear the same two conversations running in parallel. The first is about the skills shortage with ageing trades, retirements outpacing recruitment,...
Read moreShould governments subsidise modular construction to solve the housing crisis?
There’s something deeply uncomfortable about the way we talk about the housing crisis in Britain. We describe it as “chronic”, “systemic”, “complex”. We commission reviews. We announce targets. We...
Read more

Do BREEAM and LEED really make buildings better?
Walk into the reception of any new office block and you’ll usually see it, framed proudly behind the desk - a certificate, stating BREEAM Excellent or LEED Gold - sometimes Platinum, if the developer...
Read more