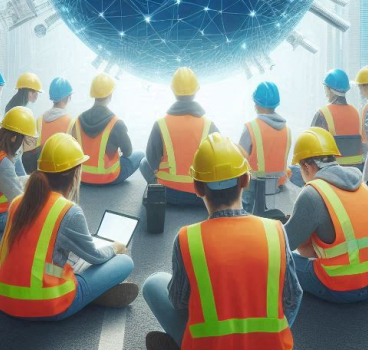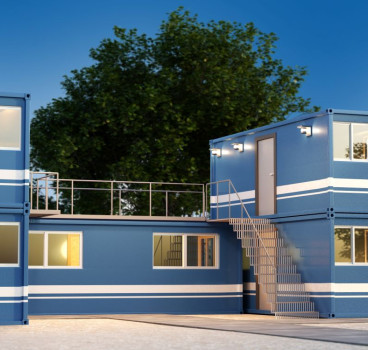How modern construction contributes to adaptability
Construction has evolved from simply building durable frameworks to creating adaptable establishments that remain useful after their purpose has run its course. Climate change - an issue the industry significantly contributes to - is adding pressure to reduce emissions. Instead of demolishing and forming new properties each time, a single structure can now be retrofitted to meet its occupants' changing needs. Here’s how thoughtful design allows buildings to shift from offices to homes, from retail spaces to community hubs, depending on future needs.
Why Adaptability Matters in Modern Construction
Adaptability means future-proofing. It allows buildings to change function, layout, or performance with minimal disruption and cost to the planet. Flexible developments extend a structure’s usable life by decades and prevent premature demolitions. Destroying an establishment only to rebuild another one causes 40,000 metric tons of emissions, highlighting the need to reduce this when unnecessary.
When buildings are designed to be versatile, developers and construction teams can avoid expensive renovations. One study centered on a prefabricated plug-and-play modular façade system demonstrated a 50% reduction in construction time compared to conventional methods, a 30% reduction in materials and a 25% reduction in waste. This example of adaptability is evidence that you get a better return on investment and a lighter environmental footprint.
High adaptability also decreases the likelihood of building obsolescence. The U.S. office vacancy rate grew to 20.1%, meaning a fifth of all built structures have become unusable ghost towns. While these could be repurposed into other real estate forms, conversions aren’t always easy if it isn’t flexible.
Building Adaptable Features That Respond to Change
To make buildings future-ready, you must plan for flexibility from day one. Modern, adaptable constructions often include the following.
Separating Support and Infill
Separating the load-bearing framework from the internal fit-out elements is one of the most effective ways to ensure long-term adaptability. This approach allows non-structural components such as partitions, flooring, and ceilings to be modified or replaced without disturbing the load-bearing frame.
Layering of Building Systems
Buildings comprise systems that age at different rates — electrical wiring, HVAC systems, façades and structural cores. Each can be accessed, maintained or replaced independently by designing these elements in layers.
Open Plan Layouts
Maximizing internal space flexibility with open plans and fewer fixed partitions makes changing room configurations, functions, or occupancy types easier. These layouts often include demountable walls or movable partitions to accommodate varying needs without major renovations.
Simplifying Structure
Predictable and regular structural grids simplify construction and make future changes more feasible. Uniform bay sizes, simple geometries, and standardized components reduce the complexity and cost of modifications.
Incorporating these adaptability enablers during the design and construction phases prepares a building for future needs, reduces operational disruptions, enhances tenant satisfaction, and improves life cycle performance. A flexible layout can shorten turnaround times between tenant changes, lower renovation costs and bolster resale value.
Climate Adaptability Through Design
Today’s adaptable buildings are climate-resilient, meaning they can respond to environmental stressors without losing function. Essential features include:
- Flood and heat resilience: Design features like elevated floor levels, green roofs, rain gardens, and permeable paving manage excess stormwater and reduce urban heat. These solutions help mitigate flood risks and heat buildup, keeping establishments safe and comfortable. Installing green roofs reduces the heat by 90 degrees Fahrenheit on average.
- Passive design principles: Passive design uses the building’s shape, orientation, and materials to manage heat and airflow naturally, reducing dependency on mechanical heating and cooling systems. Thoughtful orientation, strategic shading, cross-ventilation, and thermal mass such as insulated concrete or brick contribute to a more stable indoor environment. These can reduce temperatures by 2.2 degrees Celsius and ease cooling load by 31%.
- Renewable energy integration: To make structures more self-sufficient and climate-resilient, renewable systems like rooftop solar panels, battery storage and smart grid systems are increasingly integrated. These features support energy independence and ensure functionality during grid outages caused by heat waves or storms. Green-certified buildings gain up to a 21% increase in market value compared to competitors.
Build a Sustainable Future Today
Modern construction looks beyond today’s needs and looks into future possibilities to ensure the building remains usable and versatile. By embedding adaptability into projects, you future-proof your work, add value for clients and contribute to a more sustainable built environment.
Additional Blogs

Are apprenticeships a real investment in skills or just cheap labour?
Spend any time in the construction sector and you’ll hear the same two conversations running in parallel. The first is about the skills shortage with ageing trades, retirements outpacing recruitment,...
Read moreShould governments subsidise modular construction to solve the housing crisis?
There’s something deeply uncomfortable about the way we talk about the housing crisis in Britain. We describe it as “chronic”, “systemic”, “complex”. We commission reviews. We announce targets. We...
Read more

Do BREEAM and LEED really make buildings better?
Walk into the reception of any new office block and you’ll usually see it, framed proudly behind the desk - a certificate, stating BREEAM Excellent or LEED Gold - sometimes Platinum, if the developer...
Read more