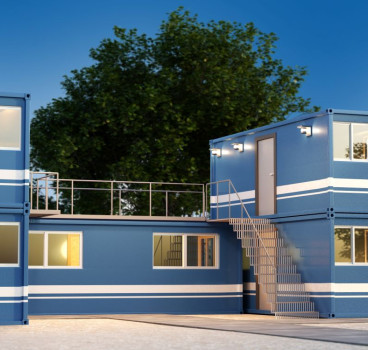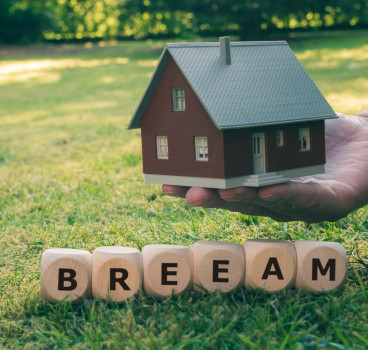Airtight homes - the ventilation and overheating issue
Using high performance insulation within the fabric of a building is key to meeting increased energy efficiency demands, but as we look to enhance the airtightness of homes, are we paying enough attention to other aspects including ventilation, heating, detailing and the quality of the installation?
Overheating and poor air quality has seen wide and often simplistic coverage in the press, including even suggestions of deaths caused by overheating. This has led some to erroneously put the blame on insulation. However, despite the fact that overheating can be a problem, particularly poorly ventilated loft spaces, it is a more complex issue than insulation alone, and well-installed insulation could even help reduce overheating if a whole-house approach to building design is employed.
As is so often the case, an intelligent solution to the problem will need to consider a range of factors. It is a given that the more insulation you have, the heat from solar gain will last longer, and if you don't have adequate ventilation and design to limit internal and external heat gains, then of course that heat will stay in the building. But it's not the fault of the insulation. Blaming insulation for doing its job is a bit like blaming an oven for global warming if someone leaves the door open.
Ventilation provides a means by which moisture from activities such as cooking and bathing, as well as breathing, can be expelled and replaced by fresh outside air,. At the same it will also remove or dilute the odours and pollutants that can accumulate in a building, so that the indoor environment remains healthy for the occupants.
An under-ventilated property can experience condensation issues and problems with air quality. An over-ventilated dwelling is usually less efficient, as lost heated air is replaced with colder unheated air from outside (with associated costs and carbon emissions from heating it).
Warm and airy
A good ventilation system will ensure the right amount of air moves consistently through the house and is vital in kitchens and bathrooms. Excessive moisture in the air can lead to condensation and mould growth where it condenses on colder surfaces, not just in the bathroom itself but throughout the rest of the house. A ventilation system will remove and dilute the odours and pollutants that can accumulate so that the indoor environment remains healthy for building occupants.
Often the only form of ventilation in older homes is through natural leakage such as around doors and windows, or by opening windows, but these are uncontrolled with either too much, or too little, ventilation. When retrofitted, the airtightness of a building may increase through sealing up uncontrolled ventilation pathways, so it is essential that alongside any changes to the building fabric, an adequate ventilation strategy be considered.
Some designers question whether natural ventilation can provide sufficient ventilation in more airtight dwellings, which is why they often specify mechanical ventilation for more airtight homes due to concerns that natural ventilation will not perform adequately. A mechanical ventilation system can also include heat recovery, so that the heat lost with expelled air is in part recovered to heat the incoming cooler replacement air. Ventilation should ideally also come ‘out of the box', with the capability to ramp-up and down operation without the need for user intervention as demands and needs change.
Damp and mould
A 2016 study by The Fraunhofer Institute for Building Physics IBP looking at mould and dampness in European homes, concluded that “Enabling easy natural, automated or mechanical demand-related ventilation in buildings helps prevent development of damp and mould.”
Mould-related damage was noted in the report as being frequent in Germany (10% of building damage being mould related), but levels were noted as being better (lower) for modernised buildings. The report noted that for those modernised buildings (after 1995) 35% of damage occurs due to insufficient thermal insulation; 33% due to insufficient ventilation; 22% due to defective installations and trapped moisture and 10% due to problems in sanitary /other areas.
So from the report, it is clear that adequate insulation is the most important factor to help reduce moisture problems, but close behind is adequate ventilation provision.
Whole-house approach
But it is not only insulation and ventilation; house design means taking the time on the details. For example, ensuring junctions are appropriately designed and constructed, as this makes a significant contribution to reducing heat loss. Thermal bridges occur at breaks in insulation at junctions and openings causing heat loss which ultimately leads to a drop in internal temperature and an increased demand for heating. This can increase the risk of surface condensation and mould growth.
Good design and workmanship necessitates a proper level of quality assurance throughout design and construction and good detailing is particularly important for new-build and retrofit alike.
The Government's Fabric Energy Efficiency Standard (FEES) has grappled with the issue and puts the focus on the whole energy performance of new houses in the context of user comfort, emphasising the importance of a robust and well-designed fabric, which has good levels of air-tightness coupled with an appropriate ventilation strategy and incorporates measures to minimise thermal bridging.
There are many issues beyond the fabric of the building to consider when it comes to tackling overheating in housing, including its ventilation strategy, orientation and initial choice of location. While the issue remains a challenge for the industry, the problems are not insurmountable. If we want more thermally-efficient building envelopes as well as comfortable buildings, then we need to aim for a fabric-first approach which includes insulation such as high-performance PIR, however, at the same time, we need to design and build in a way that takes into account the effect of both external and internal heat gains that can lead to overheating.
Additional Blogs

Are apprenticeships a real investment in skills or just cheap labour?
Spend any time in the construction sector and you’ll hear the same two conversations running in parallel. The first is about the skills shortage with ageing trades, retirements outpacing recruitment,...
Read moreShould governments subsidise modular construction to solve the housing crisis?
There’s something deeply uncomfortable about the way we talk about the housing crisis in Britain. We describe it as “chronic”, “systemic”, “complex”. We commission reviews. We announce targets. We...
Read more

Do BREEAM and LEED really make buildings better?
Walk into the reception of any new office block and you’ll usually see it, framed proudly behind the desk - a certificate, stating BREEAM Excellent or LEED Gold - sometimes Platinum, if the developer...
Read more