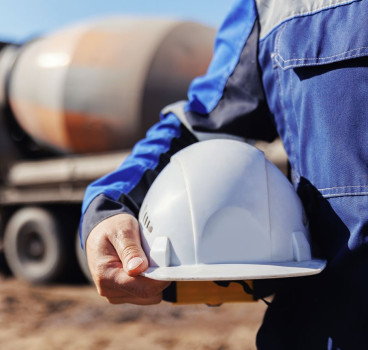Additional Blogs

4 Must-Follow Health and Safety Habits for the Modern Jobsite
The risks in modern jobsites are constant. Falls, chemical exposure and heat illnesses continue to injure workers across construction and related industries each year. The best way to reduce those...
Read moreDesigning multi-functional outdoor spaces through the power of Play Trees
Outdoor spaces are increasingly expected to do more than simply look good. They must invite interaction, support wellbeing, encourage movement and foster connection across generations. In schools,...
Read more

4 Ways Resilient Construction Gets it Right and 4 Ways It’s Still Falling Short
Climate change is becoming increasingly disruptive as the weather becomes stronger and more unpredictable. These circumstances are constantly pressuring the construction industry, which has had to...
Read more