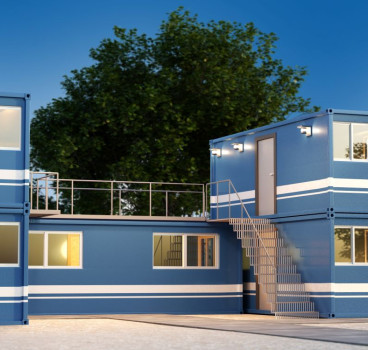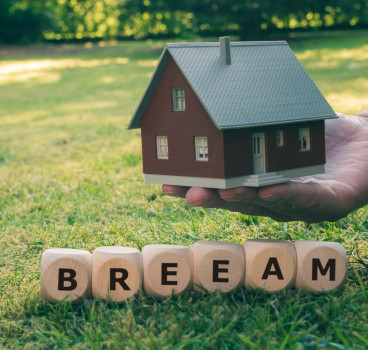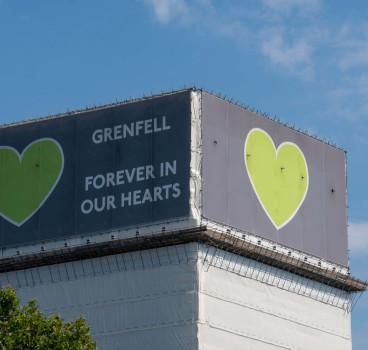Talk.Build - for the best Commercial Construction Blogs
Looking for the best construction blogs to stay ahead of the curve in the ever-evolving built environment? Talk.Build is your ultimate destination with thousands of different commercial construction blogs to choose from, with more added nearly every day. We serve as a vibrant online forum, to help foster knowledge and exchange views between seasoned industry veterans, emerging talents, and passionate construction enthusiasts.
Check out our extensive Commercial Blog Library: Dive into our expansive library featuring thousands of commercial construction blogs, meticulously categorized and continually updated with fresh content. Diverse Subject Matter: Explore a comprehensive range of topics spanning project management, safety regulations, sustainable construction practices, and cutting-edge building technologies. Expert-Driven Insights: Gain invaluable knowledge from industry leaders who share their practical experience with materials, tools, construction techniques, current design trends, and successful business strategies.
Check out The Feed for construction news in real time.

4 Ways Resilient Construction Gets it Right and 4 Ways It’s Still Falling Short
Climate change is becoming increasingly disruptive as the weather becomes stronger and more unpredictable. These circumstances are constantly pressuring the construction industry, which has had to...
Read moreAre apprenticeships a real investment in skills or just cheap labour?
Spend any time in the construction sector and you’ll hear the same two conversations running in parallel. The first is about the skills shortage with ageing trades, retirements outpacing recruitment,...
Read more

Should governments subsidise modular construction to solve the housing crisis?
There’s something deeply uncomfortable about the way we talk about the housing crisis in Britain. We describe it as “chronic”, “systemic”, “complex”. We commission reviews. We announce targets. We...
Read moreDo BREEAM and LEED really make buildings better?
Walk into the reception of any new office block and you’ll usually see it, framed proudly behind the desk - a certificate, stating BREEAM Excellent or LEED Gold - sometimes Platinum, if the developer...
Read more

Seven years on and is cladding reform delivering real safety?
Nearly seven years on, Grenfell is no longer front-page news and is no longer the subject of nightly bulletins or urgent parliamentary soundbites. But it remains the defining event of modern building...
Read moreDrones in Construction: Are UAVs the Future of Site Inspections?
Technology integration is necessary for construction companies to survive in this evolving industry. Unmanned aerial vehicles or UAVs, such as drones, are poised to be the next big thing in site...
Read more

The unseen carbon cost of late design changes
There is a particular moment in almost every project when someone says, “It’s only a small change.” A wall shifts half a metre. A grid tightens. A plant room grows. A façade is reconfigured to...
Read moreWhen compliance becomes the enemy of good design
There is a particular comfort in compliance. It comes in the form of certificates, checklists and sign-offs. It reassures clients, satisfies insurers and protects professionals from liability. In an...
Read more

The construction industry’s addiction to new acronyms
There are two certainties in construction. One is that every project will take longer than the programme suggests. The other is that, somewhere between concept and completion, someone will introduce...
Read more